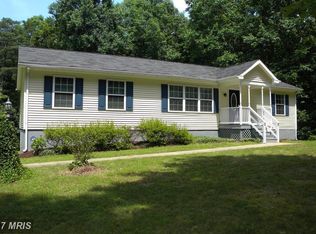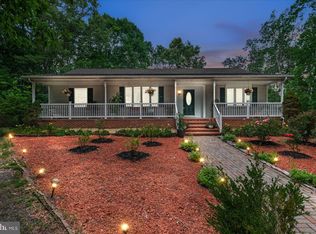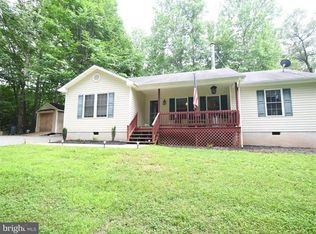Sold for $599,000 on 08/31/23
$599,000
28229 Beech Dr, Rhoadesville, VA 22542
7beds
5,406sqft
Single Family Residence
Built in 2007
2.07 Acres Lot
$735,900 Zestimate®
$111/sqft
$4,225 Estimated rent
Home value
$735,900
$692,000 - $787,000
$4,225/mo
Zestimate® history
Loading...
Owner options
Explore your selling options
What's special
**** SPACIOUS****Over 5400 finished SQFT on three levels PLUS a huge unfinished basement area and a garage for over 7,700 SQFT under the roof! Don't judge the home's size based on the front exterior photo. This is a very large 6 bedroom 5.5 bath home (4 bedroom perk).****GRACIOUS****Beautifully designed for hospitality and your comfortable living. You'll find a gourmet kitchen, screened porch, sunroom, family room, living room, dining room, bonus room, home office, recreation room with wet bar, & open main level floor plan which is perfect for casual or formal entertaining.****LUXURIOUS****There are custom features throughout including inlaid hardwood floors, crown molding & chair rail. The kitchen will please any home chef with granite countertops, backsplash, stainless steel appliances, custom cabinets, and two ovens. The incredible primary bath is designed to pamper you with split individual vanities, an elegant claw-foot soaking tub, and a beautiful tile shower. There are over a dozen ceiling fans, three bedrooms have attached baths, and the efficient, tankless water heater will provide instant & endless hot water. You'll appreciate the practical circular driveway and a propane whole house generator that ensures comfort and security even on the stormiest night.****PRIVATE****Located in an upscale community, away from traffic and congestion, and sited on a serene, two-acre, partially wooded lot with a fenced garden and plenty of room for outdoor activities. Beech Drive is a world away from the ordinary home and can be your fitting reward for a successful life. Be sure to check out the video tour and see for yourself!
Zillow last checked: 10 hours ago
Listing updated: June 26, 2025 at 08:35am
Listed by:
Elaine M Arnold 540-847-6974,
Keller Williams Capital Properties,
Co-Listing Agent: Andy Alford 540-847-8140,
Keller Williams Capital Properties
Bought with:
Robin Garbe, 0225084354
CENTURY 21 New Millennium
Source: Bright MLS,MLS#: VAOR2004986
Facts & features
Interior
Bedrooms & bathrooms
- Bedrooms: 7
- Bathrooms: 6
- Full bathrooms: 5
- 1/2 bathrooms: 1
- Main level bathrooms: 3
- Main level bedrooms: 3
Primary bedroom
- Features: Ceiling Fan(s), Flooring - HardWood, Walk-In Closet(s)
- Level: Main
Other
- Features: Ceiling Fan(s), Flooring - Carpet
- Level: Lower
Bedroom 2
- Features: Ceiling Fan(s), Flooring - HardWood
- Level: Main
Bedroom 3
- Features: Ceiling Fan(s), Flooring - HardWood
- Level: Main
Bedroom 4
- Features: Ceiling Fan(s), Flooring - Carpet, Attached Bathroom
- Level: Upper
Bedroom 5
- Features: Ceiling Fan(s), Flooring - Carpet, Attached Bathroom, Primary Bedroom - Sitting Area
- Level: Lower
Bedroom 6
- Features: Ceiling Fan(s), Flooring - Carpet
- Level: Lower
Primary bathroom
- Features: Soaking Tub, Flooring - Tile/Brick, Granite Counters
- Level: Main
Bathroom 2
- Level: Main
Bathroom 3
- Features: Flooring - Tile/Brick
- Level: Upper
Basement
- Features: Flooring - Concrete
- Level: Lower
Bonus room
- Features: Flooring - Carpet, Ceiling Fan(s)
- Level: Upper
Dining room
- Features: Chair Rail, Crown Molding, Flooring - HardWood
- Level: Main
Family room
- Features: Wood Stove, Flooring - HardWood
- Level: Main
Other
- Features: Flooring - Tile/Brick
- Level: Lower
Other
- Features: Flooring - Laminated
- Level: Lower
Half bath
- Features: Flooring - Tile/Brick
- Level: Main
Kitchen
- Features: Flooring - Laminated, Granite Counters, Double Sink, Kitchen - Propane Cooking, Pantry, Breakfast Bar, Kitchen Island
- Level: Main
Laundry
- Features: Flooring - Tile/Brick
- Level: Main
Living room
- Features: Flooring - HardWood, Ceiling Fan(s), Crown Molding
- Level: Main
Office
- Features: Flooring - HardWood, Ceiling Fan(s)
- Level: Main
Recreation room
- Features: Flooring - Carpet
- Level: Lower
Screened porch
- Level: Main
Screened porch
- Features: Flooring - Concrete
- Level: Lower
Other
- Features: Flooring - Laminated, Ceiling Fan(s)
- Level: Main
Heating
- Heat Pump, Electric, Propane
Cooling
- Central Air, Heat Pump, Electric
Appliances
- Included: Dishwasher, Disposal, Dryer, Ice Maker, Refrigerator, Oven/Range - Electric, Washer, Water Conditioner - Owned, Tankless Water Heater, Water Heater, Water Treat System, Instant Hot Water
- Laundry: Main Level, Laundry Room
Features
- Bar, Ceiling Fan(s), Chair Railings, Crown Molding, Entry Level Bedroom, Family Room Off Kitchen, Open Floorplan, Formal/Separate Dining Room, Kitchen Island, Kitchen - Gourmet, Pantry, Primary Bath(s), Recessed Lighting, Soaking Tub, Upgraded Countertops, Walk-In Closet(s)
- Flooring: Hardwood, Carpet, Laminate, Tile/Brick, Wood
- Windows: Window Treatments
- Basement: Finished,Walk-Out Access,Windows
- Number of fireplaces: 1
- Fireplace features: Wood Burning, Mantel(s), Wood Burning Stove
Interior area
- Total structure area: 5,406
- Total interior livable area: 5,406 sqft
- Finished area above ground: 3,237
- Finished area below ground: 2,169
Property
Parking
- Total spaces: 7
- Parking features: Garage Faces Front, Inside Entrance, Garage Door Opener, Asphalt, Circular Driveway, Driveway, Attached, Detached Carport
- Attached garage spaces: 2
- Carport spaces: 1
- Covered spaces: 3
- Uncovered spaces: 4
Accessibility
- Accessibility features: Accessible Hallway(s)
Features
- Levels: Three
- Stories: 3
- Patio & porch: Screened Porch
- Pool features: None
- Has view: Yes
- View description: Trees/Woods
Lot
- Size: 2.07 Acres
- Features: Rural
Details
- Additional structures: Above Grade, Below Grade
- Parcel number: 02000050000850
- Zoning: A
- Special conditions: Standard
Construction
Type & style
- Home type: SingleFamily
- Architectural style: Cape Cod
- Property subtype: Single Family Residence
Materials
- Vinyl Siding
- Foundation: Concrete Perimeter
Condition
- Excellent
- New construction: No
- Year built: 2007
Utilities & green energy
- Sewer: Septic < # of BR
- Water: Well
- Utilities for property: Cable Connected, Propane, Cable
Community & neighborhood
Location
- Region: Rhoadesville
- Subdivision: Black Walnut Run Estates
HOA & financial
HOA
- Has HOA: Yes
- HOA fee: $100 annually
- Association name: BLACK WALNUT RUN ESTATES HOMEOWNERS ASSOCIATION
Other
Other facts
- Listing agreement: Exclusive Right To Sell
- Listing terms: Cash,Conventional,FHA,USDA Loan,VA Loan
- Ownership: Fee Simple
Price history
| Date | Event | Price |
|---|---|---|
| 8/31/2023 | Sold | $599,000$111/sqft |
Source: | ||
| 7/26/2023 | Pending sale | $599,000$111/sqft |
Source: | ||
| 6/23/2023 | Price change | $599,000-8.5%$111/sqft |
Source: | ||
| 6/6/2023 | Price change | $655,000-4.4%$121/sqft |
Source: | ||
| 6/2/2023 | Listed for sale | $685,000+95.7%$127/sqft |
Source: | ||
Public tax history
| Year | Property taxes | Tax assessment |
|---|---|---|
| 2024 | $4,847 | $636,300 |
| 2023 | $4,847 | $636,300 |
| 2022 | $4,847 +4.2% | $636,300 |
Find assessor info on the county website
Neighborhood: 22542
Nearby schools
GreatSchools rating
- NAUnionville Elementary SchoolGrades: PK-2Distance: 5.6 mi
- 6/10Locust Grove Middle SchoolGrades: 6-8Distance: 3.8 mi
- 4/10Orange Co. High SchoolGrades: 9-12Distance: 12.7 mi
Schools provided by the listing agent
- Middle: Locust Grove
- High: Orange County
- District: Orange County Public Schools
Source: Bright MLS. This data may not be complete. We recommend contacting the local school district to confirm school assignments for this home.

Get pre-qualified for a loan
At Zillow Home Loans, we can pre-qualify you in as little as 5 minutes with no impact to your credit score.An equal housing lender. NMLS #10287.
Sell for more on Zillow
Get a free Zillow Showcase℠ listing and you could sell for .
$735,900
2% more+ $14,718
With Zillow Showcase(estimated)
$750,618

