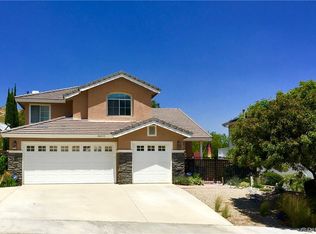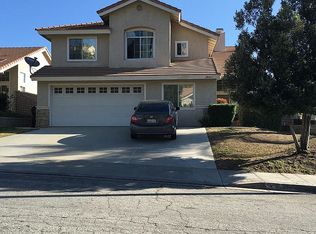Sold for $820,000
Listing Provided by:
Maria Mena DRE #01793419 661-755-8455,
Coldwell Banker Quality Properties
Bought with: Pinnacle Estate Properties, Inc.
$820,000
28229 Foothill Rd, Castaic, CA 91384
4beds
1,981sqft
Single Family Residence
Built in 1996
6,137 Square Feet Lot
$808,800 Zestimate®
$414/sqft
$3,867 Estimated rent
Home value
$808,800
$736,000 - $890,000
$3,867/mo
Zestimate® history
Loading...
Owner options
Explore your selling options
What's special
Immaculate Two-story home on a wonderful cul-de-sac. This beautifully maintained residence offers a light and bright floor plan with four spacious bedrooms all conveniently located upstairs. Enjoy seamless flow between the open-concept kitchen and the inviting family room, perfect for gatherings or relaxing evenings. Step out onto the balcony to take in the serene views while enjoying a glass of wine. Located in a quiet cul-de-sac, this home combines comfort, style, and an ideal layout for modern living. 3 Car Garage. Recently Updated Features Included: New HVAC system for year-round comfort, stylish new countertops, freshly painted some cabinetry, flooring in some areas making it truly move-in ready. Solar buyer to take over lease.
Zillow last checked: 8 hours ago
Listing updated: July 03, 2025 at 03:39pm
Listing Provided by:
Maria Mena DRE #01793419 661-755-8455,
Coldwell Banker Quality Properties
Bought with:
Julia Lombardi Spurlin, DRE #02110868
Pinnacle Estate Properties, Inc.
Source: CRMLS,MLS#: SR25109603 Originating MLS: California Regional MLS
Originating MLS: California Regional MLS
Facts & features
Interior
Bedrooms & bathrooms
- Bedrooms: 4
- Bathrooms: 3
- Full bathrooms: 3
- Main level bathrooms: 2
- Main level bedrooms: 2
Bedroom
- Features: All Bedrooms Up
Bathroom
- Features: Dual Sinks, Separate Shower, Tub Shower
Kitchen
- Features: Kitchen/Family Room Combo, Remodeled, Updated Kitchen
Other
- Features: Walk-In Closet(s)
Heating
- Central
Cooling
- Central Air
Appliances
- Included: Dishwasher, Disposal, Gas Oven, Gas Range, Microwave
- Laundry: Inside
Features
- Balcony, Separate/Formal Dining Room, Open Floorplan, All Bedrooms Up, Walk-In Closet(s)
- Has fireplace: Yes
- Fireplace features: Family Room
- Common walls with other units/homes: No Common Walls
Interior area
- Total interior livable area: 1,981 sqft
Property
Parking
- Total spaces: 3
- Parking features: Direct Access, Driveway, Garage Faces Front, Garage
- Attached garage spaces: 3
Features
- Levels: Two
- Stories: 2
- Entry location: Front
- Patio & porch: Patio
- Pool features: None
- Spa features: None
- Has view: Yes
- View description: City Lights, Neighborhood
Lot
- Size: 6,137 sqft
- Features: Cul-De-Sac, Front Yard, Lawn, Landscaped, Paved, Sprinkler System, Yard
Details
- Parcel number: 2865068012
- On leased land: Yes
- Lease amount: $0
- Zoning: LCA22*
- Special conditions: Standard
Construction
Type & style
- Home type: SingleFamily
- Property subtype: Single Family Residence
Condition
- New construction: No
- Year built: 1996
Utilities & green energy
- Sewer: Public Sewer
- Water: Public
- Utilities for property: Electricity Connected, Natural Gas Connected
Community & neighborhood
Community
- Community features: Curbs, Street Lights, Sidewalks
Location
- Region: Castaic
- Subdivision: Evergreen (Evgn)
Other
Other facts
- Listing terms: Cash,Conventional,FHA,Submit
Price history
| Date | Event | Price |
|---|---|---|
| 7/3/2025 | Sold | $820,000-1.2%$414/sqft |
Source: | ||
| 6/24/2025 | Pending sale | $830,000$419/sqft |
Source: | ||
| 6/7/2025 | Contingent | $830,000$419/sqft |
Source: | ||
| 5/16/2025 | Listed for sale | $830,000+49%$419/sqft |
Source: | ||
| 10/11/2017 | Sold | $557,000-1.4%$281/sqft |
Source: Public Record Report a problem | ||
Public tax history
| Year | Property taxes | Tax assessment |
|---|---|---|
| 2025 | $11,595 +26.5% | $633,764 +2% |
| 2024 | $9,167 +4.7% | $621,339 +2% |
| 2023 | $8,759 +2.1% | $609,157 +2% |
Find assessor info on the county website
Neighborhood: 91384
Nearby schools
GreatSchools rating
- 6/10Castaic Elementary SchoolGrades: K-6Distance: 0.2 mi
- 5/10Castaic Middle SchoolGrades: 7-8Distance: 0.7 mi
- 10/10Valencia High SchoolGrades: 9-12Distance: 4.3 mi
Get a cash offer in 3 minutes
Find out how much your home could sell for in as little as 3 minutes with a no-obligation cash offer.
Estimated market value$808,800
Get a cash offer in 3 minutes
Find out how much your home could sell for in as little as 3 minutes with a no-obligation cash offer.
Estimated market value
$808,800

