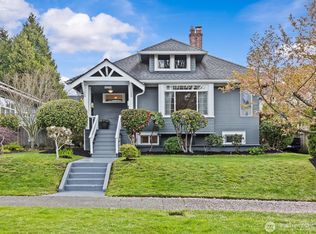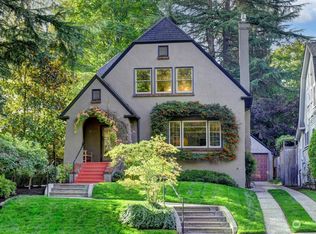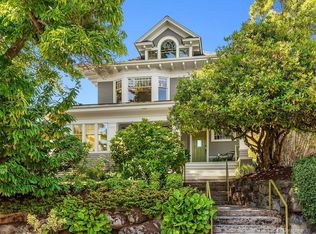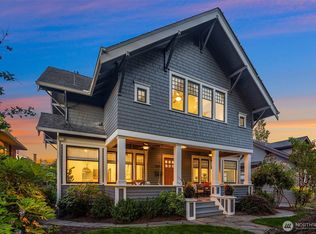Sold
Listed by:
Steven Gorecki,
Windermere R E Mount Baker,
Flora Fleet,
Windermere R E Mount Baker
Bought with: Every Door Real Estate
$1,650,000
2823 34th Avenue S, Seattle, WA 98144
5beds
3,382sqft
Single Family Residence
Built in 1912
5,000.69 Square Feet Lot
$1,648,200 Zestimate®
$488/sqft
$5,798 Estimated rent
Home value
$1,648,200
$1.53M - $1.78M
$5,798/mo
Zestimate® history
Loading...
Owner options
Explore your selling options
What's special
Timeless charm meets modern luxury in this meticulously restored 1912 Ellsworth Storey Craftsman. This 4+ Bed / 3+ Bath home has been beautifully renovated from top to bottom. Kitchen & Bathrooms feature elegant finishes, premium fixtures & appliances with a hint of European flair. Formal living & dining rooms offer classic appeal & plenty of space to entertain. 2 bedrooms up, 1 on the main & 1 on the finished lower level—complete with TV room, laundry, storage, & flex space. Outside, enjoy meandering garden paths and blooms that lead to a detached, fully permitted studio/cottage—ideal for guests, work, or creative pursuits. A rare blend of architectural significance and comfort just blocks from Light Rail, Lake Washington and local parks.
Zillow last checked: 8 hours ago
Listing updated: November 06, 2025 at 04:31am
Listed by:
Steven Gorecki,
Windermere R E Mount Baker,
Flora Fleet,
Windermere R E Mount Baker
Bought with:
Lara J Nelson, 117744
Every Door Real Estate
Source: NWMLS,MLS#: 2434446
Facts & features
Interior
Bedrooms & bathrooms
- Bedrooms: 5
- Bathrooms: 4
- Full bathrooms: 2
- 3/4 bathrooms: 2
- Main level bathrooms: 1
- Main level bedrooms: 1
Bedroom
- Level: Lower
Bedroom
- Level: Main
Bathroom full
- Level: Main
Bathroom three quarter
- Level: Lower
Other
- Level: Main
Den office
- Level: Lower
Dining room
- Level: Main
Entry hall
- Level: Main
Kitchen with eating space
- Level: Main
Living room
- Level: Main
Rec room
- Level: Lower
Utility room
- Level: Lower
Heating
- Fireplace, Forced Air, Wall Unit(s), Electric, Natural Gas
Cooling
- None
Appliances
- Included: Dishwasher(s), Dryer(s), Microwave(s), Refrigerator(s), Stove(s)/Range(s), Washer(s), Water Heater: Gas, Water Heater Location: Basement
Features
- Dining Room
- Flooring: Ceramic Tile, Hardwood, Marble, Softwood, Carpet
- Doors: French Doors
- Windows: Double Pane/Storm Window
- Basement: Finished
- Number of fireplaces: 1
- Fireplace features: Wood Burning, Main Level: 1, Fireplace
Interior area
- Total structure area: 3,022
- Total interior livable area: 3,382 sqft
Property
Parking
- Parking features: Driveway
Features
- Levels: Two
- Stories: 2
- Entry location: Main
- Patio & porch: Double Pane/Storm Window, Dining Room, Fireplace, French Doors, Walk-In Closet(s), Water Heater
Lot
- Size: 5,000 sqft
- Features: Curbs, Paved, Sidewalk, Cable TV, Dog Run, Fenced-Partially, Gas Available, Outbuildings, Patio
- Topography: Level
- Residential vegetation: Garden Space
Details
- Additional structures: ADU Beds: 1, ADU Baths: 1
- Parcel number: 5700001530
- Zoning description: Jurisdiction: City
- Special conditions: Standard
Construction
Type & style
- Home type: SingleFamily
- Architectural style: Craftsman
- Property subtype: Single Family Residence
Materials
- Wood Siding
- Foundation: Poured Concrete
- Roof: Composition
Condition
- Very Good
- Year built: 1912
Utilities & green energy
- Electric: Company: City of Seattle
- Sewer: Sewer Connected, Company: City of Seattle
- Water: Public, Company: City of Seattle
- Utilities for property: Xfinity, Xfinity
Community & neighborhood
Location
- Region: Seattle
- Subdivision: Mt Baker
Other
Other facts
- Listing terms: Cash Out,Conventional
- Cumulative days on market: 89 days
Price history
| Date | Event | Price |
|---|---|---|
| 10/6/2025 | Sold | $1,650,000-0.7%$488/sqft |
Source: | ||
| 9/23/2025 | Pending sale | $1,661,000$491/sqft |
Source: | ||
| 9/17/2025 | Listed for sale | $1,661,000+115%$491/sqft |
Source: | ||
| 5/23/2025 | Listing removed | $7,300$2/sqft |
Source: Zillow Rentals | ||
| 5/2/2025 | Listed for rent | $7,300$2/sqft |
Source: Zillow Rentals | ||
Public tax history
| Year | Property taxes | Tax assessment |
|---|---|---|
| 2024 | $10,787 +4.8% | $1,098,000 +4% |
| 2023 | $10,291 0% | $1,056,000 -10.7% |
| 2022 | $10,293 +13% | $1,183,000 +23.5% |
Find assessor info on the county website
Neighborhood: Mt. Baker
Nearby schools
GreatSchools rating
- 5/10John Muir Elementary SchoolGrades: K-5Distance: 0.3 mi
- 6/10Washington Middle SchoolGrades: 6-8Distance: 1.6 mi
- 4/10Franklin High SchoolGrades: 9-12Distance: 0.2 mi
Schools provided by the listing agent
- Elementary: John Muir
- Middle: Wash Mid
- High: Franklin High
Source: NWMLS. This data may not be complete. We recommend contacting the local school district to confirm school assignments for this home.

Get pre-qualified for a loan
At Zillow Home Loans, we can pre-qualify you in as little as 5 minutes with no impact to your credit score.An equal housing lender. NMLS #10287.
Sell for more on Zillow
Get a free Zillow Showcase℠ listing and you could sell for .
$1,648,200
2% more+ $32,964
With Zillow Showcase(estimated)
$1,681,164


