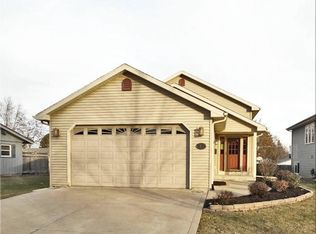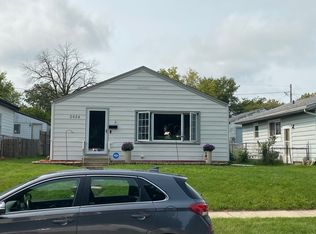Start packing!! This lovely Bi-Level has 3 nice sized bedrooms; 2 at the main floor and master at lower level; 2 full baths also conveniently located at each level of home. Open concept living room with vaulted ceilings, leads into kitchen at main level. Functional kitchen features stainless steel appliances, as well as breakfast bar and coffee station to get your mornings started. Kitchen patio doors lead out to the large deck which overlooks the fenced in backyard. Living room can also be used as a formal dining room. Lower level also has walk out patio doors to another concrete patio. Lots of space to entertain all year around! Tons of storage space throughout home. Just blocks away from North Park. Commuters..this home is conveniently located near Hwy 11 and Hwy H for your daily travel
This property is off market, which means it's not currently listed for sale or rent on Zillow. This may be different from what's available on other websites or public sources.


