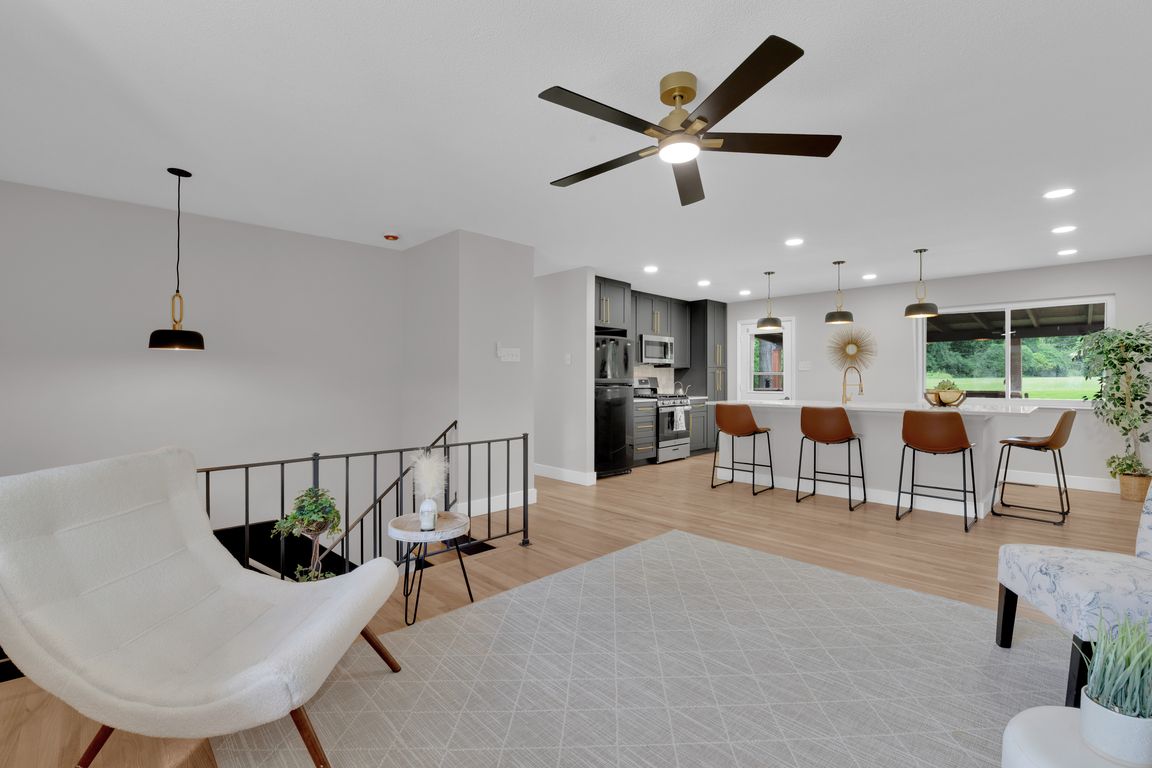
Active
$299,900
4beds
1,549sqft
2823 Cherry Point Ln, Maryland Heights, MO 63043
4beds
1,549sqft
Single family residence
Built in 1963
7,501 sqft
2 Carport spaces
$194 price/sqft
$10 annually HOA fee
What's special
Covered deckOpen floor planPrivacy treesNew covered deckWood floorsNew custom kitchen cabinetsQuartzite counters
Let the Showings Begin....Upgraded 4 Bdrm 2 Full Baths: Beautiful Transformation Wood Floors, Open Floor Plan with New Custom Kitchen Cabinets, Quartzite counters, Huge 9' Eating / Prep Island; Step out back on Covered Deck and view of Common Ground area; 3 Spacious Bedrooms and Upgraded Bath on Main Level and ...
- 4 days
- on Zillow |
- 1,412 |
- 104 |
Likely to sell faster than
Source: MARIS,MLS#: 25054640 Originating MLS: St. Charles County Association of REALTORS
Originating MLS: St. Charles County Association of REALTORS
Travel times
Family Room
Kitchen
Primary Bedroom
Zillow last checked: 7 hours ago
Listing updated: August 21, 2025 at 08:25am
Listing Provided by:
Donna M Redd 636-675-2851,
EXP Realty, LLC
Source: MARIS,MLS#: 25054640 Originating MLS: St. Charles County Association of REALTORS
Originating MLS: St. Charles County Association of REALTORS
Facts & features
Interior
Bedrooms & bathrooms
- Bedrooms: 4
- Bathrooms: 2
- Full bathrooms: 2
- Main level bathrooms: 1
- Main level bedrooms: 3
Primary bedroom
- Description: Wood Floor, Ceiling fan w/ light, view of private back yard space
- Features: Floor Covering: Wood
- Level: Main
- Area: 156
- Dimensions: 13x12
Bedroom 2
- Description: Spacious secondary bedroom
- Features: Floor Covering: Wood
- Level: First
- Area: 90
- Dimensions: 10x9
Bedroom 3
- Description: Spacious 3rd bedroom on main level
- Features: Floor Covering: Wood
- Level: First
- Area: 99
- Dimensions: 11x9
Bedroom 4
- Description: Private 4th bedroom or Office
- Features: Floor Covering: Carpeting
- Level: Lower
- Area: 110
- Dimensions: 11x10
Bathroom 2
- Description: Upgraded 2nd Full Bath
- Features: Floor Covering: Ceramic Tile
- Level: Lower
- Area: 40
- Dimensions: 8x5
Family room
- Description: Lower Level Family Rm with 4th bedroom & Full Bath - Fireplace non-functional
- Features: Floor Covering: Carpeting
- Level: Lower
- Area: 272
- Dimensions: 17x16
Great room
- Description: Open Great Rm with Plenty of light open to kitchen
- Features: Floor Covering: Wood
- Level: Main
- Area: 210
- Dimensions: 15x14
Kitchen
- Description: Upgraded Kitchen with 9' Eating & Prep Island open to Great Rm and Back Deck
- Features: Floor Covering: Wood
- Level: Main
- Area: 216
- Dimensions: 18x12
Heating
- Forced Air
Cooling
- Central Air
Appliances
- Laundry: In Basement
Features
- Basement: Concrete,Partially Finished
- Has fireplace: No
Interior area
- Total structure area: 1,549
- Total interior livable area: 1,549 sqft
- Finished area above ground: 999
- Finished area below ground: 550
Video & virtual tour
Property
Parking
- Total spaces: 4
- Parking features: Asphalt, Attached, Attached Carport
- Carport spaces: 2
Features
- Levels: One
- Patio & porch: Awning(s), Covered, Deck
- Fencing: Back Yard,Chain Link,Fenced
- Has view: Yes
Lot
- Size: 7,501.03 Square Feet
- Features: Adjoins Common Ground, Back Yard, Landscaped, Level, Views
Details
- Parcel number: 13O640251
- Special conditions: Standard
Construction
Type & style
- Home type: SingleFamily
- Architectural style: Split Level,Traditional
- Property subtype: Single Family Residence
Materials
- Brick
Condition
- Updated/Remodeled
- New construction: No
- Year built: 1963
Utilities & green energy
- Electric: 220 Volts
- Sewer: Public Sewer
- Water: Public
- Utilities for property: Cable Available
Community & HOA
Community
- Subdivision: Brookside
HOA
- Has HOA: Yes
- Amenities included: None
- Services included: Other
- HOA fee: $10 annually
- HOA name: Brookside
Location
- Region: Maryland Heights
Financial & listing details
- Price per square foot: $194/sqft
- Tax assessed value: $192,100
- Annual tax amount: $2,790
- Date on market: 8/21/2025
- Listing terms: Cash,Conventional,FHA,VA Loan