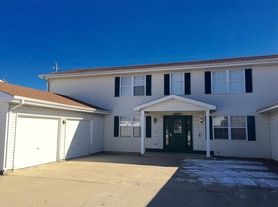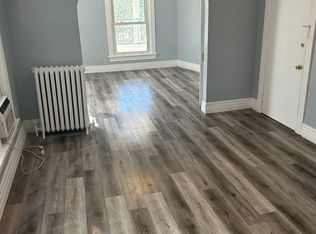RARE FIND! This attached home in Cobblestone Estates has been fully updated and offers an impressive amount of space with 4 bedrooms and 4 full bathrooms. The extra-large modern kitchen stands out with abundant cabinetry, subway tile, gorgeous counters, an enormous island, and a spacious dining area framed by oversized windows that fill the room with natural light plus the owners added extensive additional lighting throughout. The kitchen opens seamlessly to the living room, where soaring two-story ceilings, a striking fireplace focal point, and warm wood accents on the staircase and ceiling beam create a stunning yet inviting atmosphere. The main floor also includes a full bathroom and convenient laundry room. The full finished basement provides exceptional flexibility with a rec room, a 4th bedroom with egress window, a full bathroom, and multiple additional rooms perfect for a den, office, playroom, home gym, or storage. Upstairs, you'll find a beautiful primary suite with its own full bath and two additional guest bedrooms sharing another full bathroom. Located just minutes from schools, shopping, restaurants, Rotary Park, the YMCA, and the bike trail this home has it all. Small pet welcome with an additional $50 per month.
Tenant is responsible for paying all utilities, trash, snow removal, and yard maintenance/mowing. One year lease required. Pets okay with an extra $50 per pet per month.
House for rent
Accepts Zillow applications
$2,800/mo
2823 Dryden Dr, Springfield, IL 62711
4beds
3,200sqft
Price may not include required fees and charges.
Single family residence
Available now
Cats, small dogs OK
Central air
Hookups laundry
Attached garage parking
Forced air
What's special
Striking fireplace focal pointFull finished basementTwo additional guest bedroomsEnormous islandSoaring two-story ceilingsExtra-large modern kitchenAbundant cabinetry
- 14 hours |
- -- |
- -- |
Travel times
Facts & features
Interior
Bedrooms & bathrooms
- Bedrooms: 4
- Bathrooms: 4
- Full bathrooms: 4
Heating
- Forced Air
Cooling
- Central Air
Appliances
- Included: Dishwasher, Microwave, Oven, Refrigerator, WD Hookup
- Laundry: Hookups
Features
- WD Hookup
- Flooring: Carpet, Hardwood, Tile
Interior area
- Total interior livable area: 3,200 sqft
Property
Parking
- Parking features: Attached
- Has attached garage: Yes
- Details: Contact manager
Features
- Exterior features: Garbage not included in rent, Heating system: Forced Air, No Utilities included in rent
Details
- Parcel number: 21110450067
Construction
Type & style
- Home type: SingleFamily
- Property subtype: Single Family Residence
Community & HOA
Location
- Region: Springfield
Financial & listing details
- Lease term: 1 Year
Price history
| Date | Event | Price |
|---|---|---|
| 11/21/2025 | Listed for rent | $2,800$1/sqft |
Source: Zillow Rentals | ||
| 8/25/2025 | Sold | $285,000-3.4%$89/sqft |
Source: | ||
| 7/24/2025 | Pending sale | $294,900$92/sqft |
Source: | ||
| 7/22/2025 | Listed for sale | $294,900$92/sqft |
Source: | ||
| 6/16/2025 | Pending sale | $294,900$92/sqft |
Source: | ||

