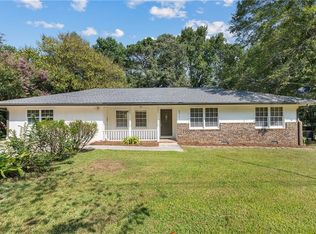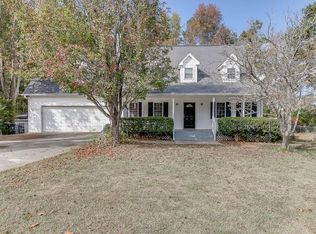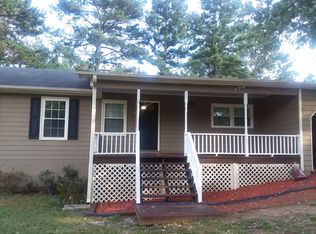Closed
$315,000
2823 Freemans Mill Rd, Dacula, GA 30019
3beds
1,234sqft
Single Family Residence, Residential
Built in 1972
0.46 Acres Lot
$305,800 Zestimate®
$255/sqft
$1,800 Estimated rent
Home value
$305,800
$281,000 - $333,000
$1,800/mo
Zestimate® history
Loading...
Owner options
Explore your selling options
What's special
RECEIVED MULTIPLE OFFERS!! Welcome to this comfortable, open concept residence, just minutes away from 316 for your convenience! This home is complete with new flooring, new carpets, new light fixtures, a new furnace, new gutters and is freshly painted, in and out. The entryway of the house leads into the family area, perfect for first impressions. The kitchen is complete with new stainless steel appliances, new cabinetry, and new granite countertops. This home features three bedrooms, and two full bathrooms on the main level. Both bathrooms are redone with new vanities, tubs, showers, and light fixtures. There is a two-car garage which is adjacent to a mudroom with laundry space. The backyard is level and fenced in for your privacy. NO HOA AND NO RENTAL RESTRICTIONS, This home is a must-see to be appreciated! CORPORATE MEMBER/ PRINCIPAL OWNER HOLDS GA RE LICENSE
Zillow last checked: 8 hours ago
Listing updated: March 26, 2025 at 11:08pm
Listing Provided by:
AHMED HUSNANI,
Virtual Properties Realty.Net, LLC.
Bought with:
Llansi Zambrano, 432453
LPT Realty, LLC
Source: FMLS GA,MLS#: 7520059
Facts & features
Interior
Bedrooms & bathrooms
- Bedrooms: 3
- Bathrooms: 2
- Full bathrooms: 2
- Main level bathrooms: 2
- Main level bedrooms: 3
Primary bedroom
- Features: Master on Main, Split Bedroom Plan
- Level: Master on Main, Split Bedroom Plan
Bedroom
- Features: Master on Main, Split Bedroom Plan
Primary bathroom
- Features: Shower Only
Dining room
- Features: Open Concept
Kitchen
- Features: Cabinets White, Pantry, Solid Surface Counters, View to Family Room
Heating
- Central, Natural Gas
Cooling
- Ceiling Fan(s), Central Air
Appliances
- Included: Dishwasher, Electric Range, ENERGY STAR Qualified Appliances, Gas Water Heater, Microwave, Refrigerator
- Laundry: Laundry Room, Main Level
Features
- Recessed Lighting
- Flooring: Carpet, Ceramic Tile, Luxury Vinyl
- Windows: Wood Frames
- Basement: Crawl Space
- Has fireplace: No
- Fireplace features: None
- Common walls with other units/homes: No Common Walls
Interior area
- Total structure area: 1,234
- Total interior livable area: 1,234 sqft
- Finished area above ground: 1,234
Property
Parking
- Total spaces: 2
- Parking features: Attached, Driveway, Garage, Garage Faces Front, Level Driveway
- Attached garage spaces: 2
- Has uncovered spaces: Yes
Accessibility
- Accessibility features: None
Features
- Levels: One
- Stories: 1
- Patio & porch: Front Porch
- Exterior features: None
- Pool features: None
- Spa features: None
- Fencing: Back Yard
- Has view: Yes
- View description: Other
- Waterfront features: None
- Body of water: None
Lot
- Size: 0.46 Acres
- Features: Back Yard, Level
Details
- Additional structures: None
- Parcel number: R5308 027
- Other equipment: None
- Horse amenities: None
Construction
Type & style
- Home type: SingleFamily
- Architectural style: Ranch
- Property subtype: Single Family Residence, Residential
Materials
- Brick 4 Sides
- Foundation: Pillar/Post/Pier
- Roof: Composition
Condition
- Resale
- New construction: No
- Year built: 1972
Utilities & green energy
- Electric: 220 Volts
- Sewer: Septic Tank
- Water: Public
- Utilities for property: Cable Available, Electricity Available, Natural Gas Available, Water Available
Green energy
- Energy efficient items: Appliances
- Energy generation: None
Community & neighborhood
Security
- Security features: Smoke Detector(s)
Community
- Community features: None
Location
- Region: Dacula
- Subdivision: M L Holcomb
HOA & financial
HOA
- Has HOA: No
Other
Other facts
- Listing terms: 1031 Exchange,Cash,Conventional,FHA,VA Loan
- Road surface type: Asphalt
Price history
| Date | Event | Price |
|---|---|---|
| 3/21/2025 | Sold | $315,000-0.3%$255/sqft |
Source: | ||
| 3/19/2025 | Pending sale | $315,900$256/sqft |
Source: | ||
| 2/14/2025 | Price change | $315,900-1.3%$256/sqft |
Source: | ||
| 2/5/2025 | Listed for sale | $319,900+79.7%$259/sqft |
Source: | ||
| 12/26/2024 | Sold | $178,000$144/sqft |
Source: Public Record | ||
Public tax history
| Year | Property taxes | Tax assessment |
|---|---|---|
| 2024 | $936 +18.1% | $75,000 |
| 2023 | $793 +30.9% | $75,000 +44.2% |
| 2022 | $606 -42.3% | $52,000 |
Find assessor info on the county website
Neighborhood: 30019
Nearby schools
GreatSchools rating
- 6/10Dacula Elementary SchoolGrades: PK-5Distance: 1.4 mi
- 6/10Dacula Middle SchoolGrades: 6-8Distance: 0.7 mi
- 6/10Dacula High SchoolGrades: 9-12Distance: 1 mi
Schools provided by the listing agent
- Elementary: Dacula
- Middle: Dacula
- High: Dacula
Source: FMLS GA. This data may not be complete. We recommend contacting the local school district to confirm school assignments for this home.
Get a cash offer in 3 minutes
Find out how much your home could sell for in as little as 3 minutes with a no-obligation cash offer.
Estimated market value
$305,800
Get a cash offer in 3 minutes
Find out how much your home could sell for in as little as 3 minutes with a no-obligation cash offer.
Estimated market value
$305,800


