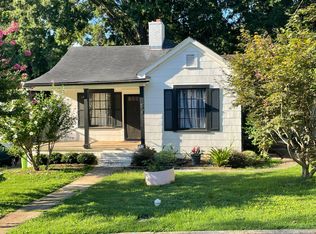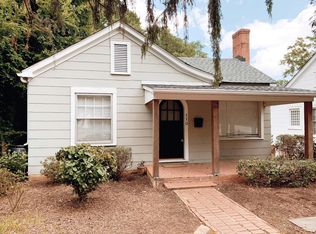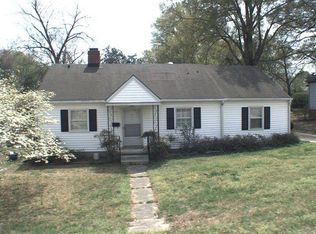Look no further! This two bedroom/two bathroom bungalow has it all! Hardwoods throughout, large family and dining room, open kitchen with sitting room, and separate laundry room! Kitchen features SS appliances with marble countertops! Master bedroom includes his and her closets and en-suite bathroom! Large partially fenced-in backyard! Home is located directly across the street from Olds Elementary! Walking distance to Cameron Village and Hillsborough Street.
This property is off market, which means it's not currently listed for sale or rent on Zillow. This may be different from what's available on other websites or public sources.


