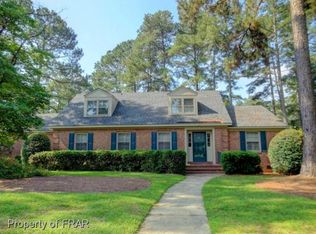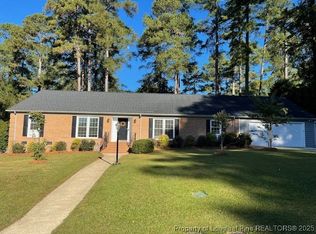Two story colonial in Vanstory Hills! Home features 4 large bedrooms (all upstairs), 2.5 baths, formals, den with fp and a detached dbl garage with finished bonus room. Hardwoods throughout--tile in kitchen and bathrooms. Gorgeous private backyard filled with azaleas. Finished bonus room over garage (about 300 square feet) not included in square footage.
This property is off market, which means it's not currently listed for sale or rent on Zillow. This may be different from what's available on other websites or public sources.

