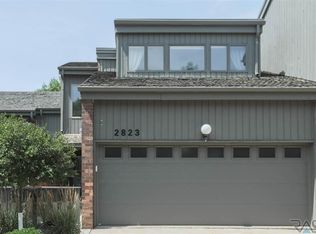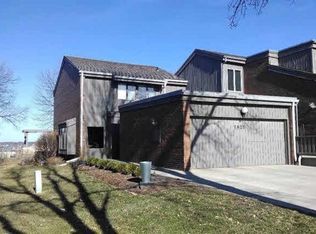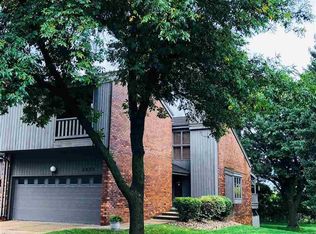Sold for $470,000
$470,000
2823 S Ridgeview Way, Sioux Falls, SD 57105
2beds
2,933sqft
Townhouse
Built in 1977
2,130.08 Square Feet Lot
$510,200 Zestimate®
$160/sqft
$1,904 Estimated rent
Home value
$510,200
$474,000 - $551,000
$1,904/mo
Zestimate® history
Loading...
Owner options
Explore your selling options
What's special
Sold before print
Zillow last checked: 8 hours ago
Listing updated: August 15, 2023 at 12:13pm
Listed by:
Heather L Elrod,
Hegg, REALTORS
Bought with:
Deena M Cunningham
Source: Realtor Association of the Sioux Empire,MLS#: 22305282
Facts & features
Interior
Bedrooms & bathrooms
- Bedrooms: 2
- Bathrooms: 4
- Full bathrooms: 1
- 3/4 bathrooms: 2
- 1/2 bathrooms: 1
Primary bedroom
- Description: deck overlooks Minnehaha golf course
- Level: Upper
- Area: 289
- Dimensions: 17 x 17
Bedroom 2
- Description: new paint & carpet
- Level: Upper
- Area: 196
- Dimensions: 14 x 14
Dining room
- Description: hardwood floor, open concept
- Level: Main
- Area: 221
- Dimensions: 17 x 13
Family room
- Description: new carpet/paint/lighting
- Level: Lower
- Area: 288
- Dimensions: 24 x 12
Kitchen
- Description: custom cbnts, granite, new backsplash
- Level: Main
- Area: 144
- Dimensions: 12 x 12
Living room
- Description: hardwood floor, gas fp
- Level: Main
- Area: 375
- Dimensions: 25 x 15
Heating
- Natural Gas, Two or More Units
Cooling
- Multi Units
Appliances
- Included: Dishwasher, Disposal, Dryer, Double Oven, Range, Humidifier, Microwave, Refrigerator, Stove Hood, Washer
Features
- Formal Dining Rm, Master Bath, Skylight(s), Vaulted Ceiling(s)
- Flooring: Carpet, Tile, Vinyl, Wood
- Basement: Full
- Number of fireplaces: 1
- Fireplace features: Gas
Interior area
- Total interior livable area: 2,933 sqft
- Finished area above ground: 2,293
- Finished area below ground: 640
Property
Parking
- Total spaces: 2
- Parking features: Garage
- Garage spaces: 2
Features
- Levels: Two
- Patio & porch: Deck
Lot
- Size: 2,130 sqft
- Features: City Lot
Details
- Parcel number: 26659
Construction
Type & style
- Home type: Townhouse
- Architectural style: Two Story
- Property subtype: Townhouse
Materials
- Brick, Wood Siding
- Roof: Wood
Condition
- Year built: 1977
Utilities & green energy
- Sewer: Public Sewer
- Water: Public
Community & neighborhood
Location
- Region: Sioux Falls
- Subdivision: Bluff's 1st Addn
HOA & financial
HOA
- Has HOA: Yes
- HOA fee: $295 monthly
- Amenities included: Comm Center, Fitness Center, Trash, Maintenance Grounds, Pool, Road Maint, Snow Removal, Tennis Court(s)
Other
Other facts
- Listing terms: VA Buyer
- Road surface type: Asphalt, Curb and Gutter
Price history
| Date | Event | Price |
|---|---|---|
| 8/15/2023 | Listed for sale | $470,000$160/sqft |
Source: | ||
| 8/1/2023 | Sold | $470,000+65.6%$160/sqft |
Source: | ||
| 7/28/2020 | Sold | $283,815+15.4%$97/sqft |
Source: | ||
| 6/24/2015 | Sold | $246,000$84/sqft |
Source: | ||
Public tax history
Tax history is unavailable.
Neighborhood: 57105
Nearby schools
GreatSchools rating
- 2/10Laura Wilder Elementary - 31Grades: K-5Distance: 0.7 mi
- 6/10Edison Middle School - 06Grades: 6-8Distance: 1.1 mi
- 5/10Roosevelt High School - 03Grades: 9-12Distance: 2.1 mi
Schools provided by the listing agent
- Elementary: Laura Wilder ES
- Middle: Edison MS
- High: Roosevelt HS
- District: Sioux Falls
Source: Realtor Association of the Sioux Empire. This data may not be complete. We recommend contacting the local school district to confirm school assignments for this home.

Get pre-qualified for a loan
At Zillow Home Loans, we can pre-qualify you in as little as 5 minutes with no impact to your credit score.An equal housing lender. NMLS #10287.


