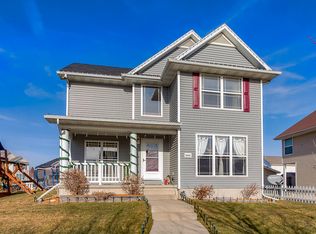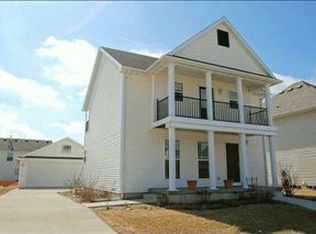Sold for $311,275 on 10/20/25
$311,275
2823 SW Reunion Dr, Ankeny, IA 50023
3beds
1,504sqft
Single Family Residence
Built in 2007
8,232.84 Square Feet Lot
$312,200 Zestimate®
$207/sqft
$2,060 Estimated rent
Home value
$312,200
$297,000 - $328,000
$2,060/mo
Zestimate® history
Loading...
Owner options
Explore your selling options
What's special
Welcome to this beautifully updated home on Ankeny’s desirable southwest side—just minutes from The District at Prairie Trail, with shopping, dining, parks, and trails right at your fingertips. Located in the sought-after Ankeny School District, this 3-bedroom, 2-bath home features a flexible layout with a main-level bedroom and an open loft area on the second floor, perfect for a home office, study, or playroom. Enjoy the comfort of brand-new LVP flooring, fresh carpet, and a freshly painted interior that feels bright and inviting. Home has a brand new roof that was installed 2024. The kitchen shines with all-new stainless steel appliances including a stove, refrigerator, dishwasher, microwave, and garbage disposal—everything you need to cook and entertain with ease. A spacious 2-car garage adds convenience, and the move-in ready condition means you can settle in right away. Whether you're relaxing at home or exploring the vibrant Prairie Trail community, this is the perfect place to call home!
Zillow last checked: 8 hours ago
Listing updated: October 23, 2025 at 07:00am
Listed by:
Viola Salvato 515-453-5824,
Iowa Realty Ankeny
Bought with:
Beth Cochran
Agency Iowa
Source: DMMLS,MLS#: 722583 Originating MLS: Des Moines Area Association of REALTORS
Originating MLS: Des Moines Area Association of REALTORS
Facts & features
Interior
Bedrooms & bathrooms
- Bedrooms: 3
- Bathrooms: 2
- Full bathrooms: 2
- Main level bedrooms: 1
Heating
- Forced Air, Gas, Natural Gas
Cooling
- Central Air
Appliances
- Included: Dryer, Dishwasher, Microwave, Refrigerator, Stove, Washer
Features
- Eat-in Kitchen
- Flooring: Carpet
- Basement: Unfinished
Interior area
- Total structure area: 1,504
- Total interior livable area: 1,504 sqft
Property
Parking
- Total spaces: 2
- Parking features: Detached, Garage, Two Car Garage
- Garage spaces: 2
Features
- Levels: Two
- Stories: 2
- Patio & porch: Deck
- Exterior features: Deck
Lot
- Size: 8,232 sqft
- Features: Pie Shaped Lot
Details
- Parcel number: 18100554274517
- Zoning: Res
Construction
Type & style
- Home type: SingleFamily
- Architectural style: Two Story
- Property subtype: Single Family Residence
Materials
- Vinyl Siding
- Foundation: Block
- Roof: Asphalt,Shingle
Condition
- Year built: 2007
Utilities & green energy
- Sewer: Public Sewer
- Water: Public
Community & neighborhood
Security
- Security features: Smoke Detector(s)
Location
- Region: Ankeny
Other
Other facts
- Listing terms: Cash,Conventional,FHA,VA Loan
Price history
| Date | Event | Price |
|---|---|---|
| 12/13/2025 | Listing removed | $2,090$1/sqft |
Source: Zillow Rentals | ||
| 11/15/2025 | Price change | $2,090-2.3%$1/sqft |
Source: Zillow Rentals | ||
| 11/4/2025 | Price change | $2,140-4.5%$1/sqft |
Source: Zillow Rentals | ||
| 10/29/2025 | Listed for rent | $2,240$1/sqft |
Source: Zillow Rentals | ||
| 10/22/2025 | Listing removed | $2,240$1/sqft |
Source: Zillow Rentals | ||
Public tax history
| Year | Property taxes | Tax assessment |
|---|---|---|
| 2024 | $4,476 -4.8% | $280,000 |
| 2023 | $4,700 +1.1% | $280,000 +18.8% |
| 2022 | $4,648 +2% | $235,600 |
Find assessor info on the county website
Neighborhood: 50023
Nearby schools
GreatSchools rating
- 6/10Crocker Elementary SchoolGrades: K-5Distance: 0.3 mi
- 7/10Southview Middle SchoolGrades: 8-9Distance: 1.7 mi
- 7/10Ankeny High SchoolGrades: 10-12Distance: 1.8 mi
Schools provided by the listing agent
- District: Ankeny
Source: DMMLS. This data may not be complete. We recommend contacting the local school district to confirm school assignments for this home.

Get pre-qualified for a loan
At Zillow Home Loans, we can pre-qualify you in as little as 5 minutes with no impact to your credit score.An equal housing lender. NMLS #10287.
Sell for more on Zillow
Get a free Zillow Showcase℠ listing and you could sell for .
$312,200
2% more+ $6,244
With Zillow Showcase(estimated)
$318,444
