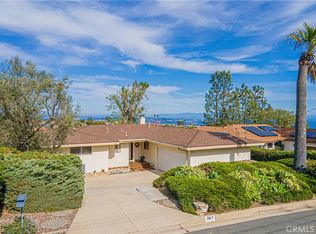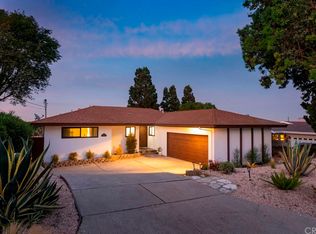GORGEOUS home with fabulous view and great yard!! Completely remodeled!! NEW BATHS, NEW KITCHEN and massive GREAT ROOM style living area. Master suite with large closets and beautiful bath with separate tub and shower. This is not your normal rental, it is BEAUTIFUL
This property is off market, which means it's not currently listed for sale or rent on Zillow. This may be different from what's available on other websites or public sources.

