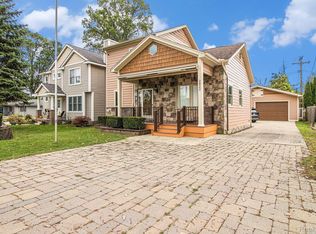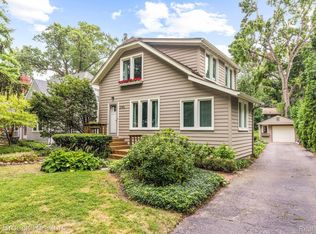Sold for $275,000 on 06/16/25
$275,000
2823 Stennett St, Keego Harbor, MI 48320
3beds
1,375sqft
Single Family Residence
Built in 2001
6,098.4 Square Feet Lot
$275,700 Zestimate®
$200/sqft
$1,924 Estimated rent
Home value
$275,700
$262,000 - $292,000
$1,924/mo
Zestimate® history
Loading...
Owner options
Explore your selling options
What's special
This beautifully maintained home is situated in a tranquil neighborhood, featuring a large covered porch ideal for outdoor relaxation and neighborly conversations, as well as a spacious fenced backyard offering privacy with trees and seasonal flowers. A shed conveniently stores lawn equipment while leaving ample space for a garage. Inside, the home boasts a practical galley kitchen with ceramic flooring included appliances, along with inviting living and dining rooms adorned with laminate wood flooring and abundant natural light. The generously sized primary bedroom includes a walk-in closet and a private bath. Recent updates encompass new carpeting, fresh interior paint, and a newer furnace. A tankless water heater ensures instant hot water and peace of mind. Conveniently located near lakes, beaches, restaurants, and shopping, and within the highly regarded West Bloomfield School District, this home combines comfort with accessibility. Seize the opportunity to own this charming, move-in ready property! For the boat enthusiast, Keego Harbor residents have access to a boat launch on Dollar Lake which connects to Cass Lake so move in before the summer gets hot!
Zillow last checked: 8 hours ago
Listing updated: August 04, 2025 at 03:00am
Listed by:
Timothy Winter 248-807-6096,
Independent Broker Network LLC
Bought with:
Jihan Franco, 6501387723
Pro Realty
Source: Realcomp II,MLS#: 20250033438
Facts & features
Interior
Bedrooms & bathrooms
- Bedrooms: 3
- Bathrooms: 3
- Full bathrooms: 2
- 1/2 bathrooms: 1
Heating
- Forced Air, Natural Gas
Cooling
- Ceiling Fans, Central Air
Appliances
- Included: Dishwasher, Disposal, Dryer, Free Standing Gas Oven, Free Standing Refrigerator, Washer
Features
- Entrance Foyer, Programmable Thermostat
- Basement: Full,Unfinished,Walk Up Access
- Has fireplace: No
Interior area
- Total interior livable area: 1,375 sqft
- Finished area above ground: 1,375
Property
Parking
- Parking features: No Garage
Features
- Levels: Two
- Stories: 2
- Entry location: GroundLevelwSteps
- Patio & porch: Covered, Porch
- Exterior features: Lighting
- Pool features: None
- Fencing: Fenced
Lot
- Size: 6,098 sqft
- Dimensions: 50.00 x 120.00
- Features: Level
Details
- Additional structures: Sheds
- Parcel number: 1801159008
- Special conditions: Short Sale No,Standard
Construction
Type & style
- Home type: SingleFamily
- Architectural style: Colonial
- Property subtype: Single Family Residence
Materials
- Brick, Vinyl Siding
- Foundation: Basement, Poured
Condition
- Platted Sub
- New construction: No
- Year built: 2001
Utilities & green energy
- Sewer: Public Sewer
- Water: Public
Community & neighborhood
Location
- Region: Keego Harbor
- Subdivision: EVERGREEN VILLA
Other
Other facts
- Listing agreement: Exclusive Right To Sell
- Listing terms: Cash,Conventional,FHA,Va Loan
Price history
| Date | Event | Price |
|---|---|---|
| 6/16/2025 | Sold | $275,000$200/sqft |
Source: | ||
| 5/19/2025 | Pending sale | $275,000$200/sqft |
Source: | ||
| 5/16/2025 | Listed for sale | $275,000-3.5%$200/sqft |
Source: | ||
| 5/7/2025 | Listing removed | $285,000$207/sqft |
Source: | ||
| 5/4/2025 | Price change | $285,000-3.4%$207/sqft |
Source: | ||
Public tax history
| Year | Property taxes | Tax assessment |
|---|---|---|
| 2024 | $5,895 +46.8% | $154,050 +6.8% |
| 2023 | $4,017 -0.2% | $144,240 +11.6% |
| 2022 | $4,024 +0.3% | $129,250 +7.9% |
Find assessor info on the county website
Neighborhood: 48320
Nearby schools
GreatSchools rating
- 6/10Roosevelt Elementary SchoolGrades: PK-5Distance: 0.9 mi
- 6/10Abbott Middle SchoolGrades: 6-8Distance: 0.9 mi
- 9/10West Bloomfield High SchoolGrades: 9-12Distance: 3.2 mi
Get a cash offer in 3 minutes
Find out how much your home could sell for in as little as 3 minutes with a no-obligation cash offer.
Estimated market value
$275,700
Get a cash offer in 3 minutes
Find out how much your home could sell for in as little as 3 minutes with a no-obligation cash offer.
Estimated market value
$275,700

