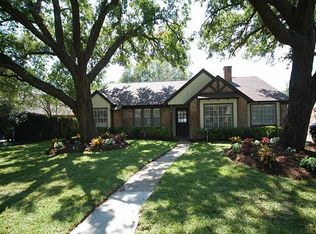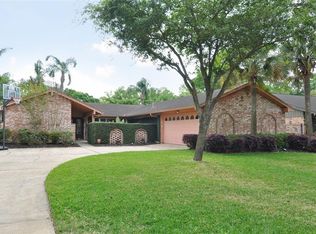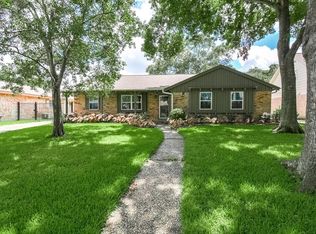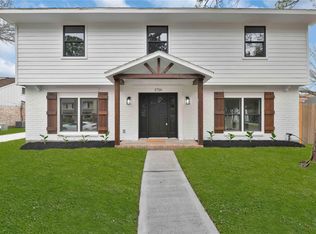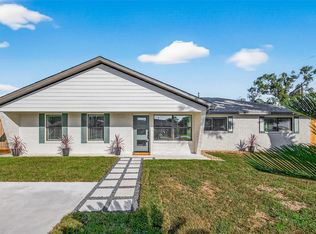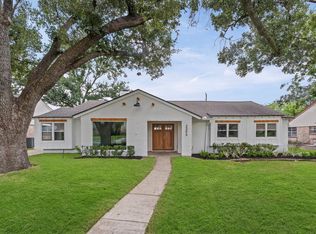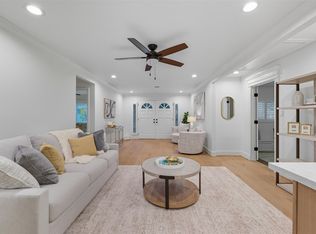Welcome to this beautifully updated residence offering timeless elegance and modern functionality in the sought-after Spring Shadows neighborhood. This home features custom steel double entry doors, German-engineered stainless steel appliances, and durable engineered wood flooring throughout. The spacious layout includes oversized bedrooms, custom cabinetry, quartzite countertops, and a dedicated home office that can easily function as a guest suite. Enjoy the luxury of a pool-sized backyard with mature landscaping — perfect for entertaining or creating your own private oasis. With upscale finishes, generous living spaces, and a location in a secure, established community, this home is truly a rare find. New PEX plumbing, 2 year old roof and updated down to the last stud.
For sale
Price cut: $10K (12/6)
$599,000
2823 Stetson Ln, Houston, TX 77043
3beds
2,050sqft
Est.:
Single Family Residence
Built in 1970
7,701.41 Square Feet Lot
$570,700 Zestimate®
$292/sqft
$75/mo HOA
What's special
- 179 days |
- 198 |
- 14 |
Zillow last checked: 8 hours ago
Listing updated: December 18, 2025 at 10:33am
Listed by:
Anthony McDonough TREC #0602339 713-865-1029,
Berkshire Hathaway HomeServices Premier Properties
Source: HAR,MLS#: 84570471
Tour with a local agent
Facts & features
Interior
Bedrooms & bathrooms
- Bedrooms: 3
- Bathrooms: 2
- Full bathrooms: 2
Rooms
- Room types: Family Room, Utility Room
Primary bathroom
- Features: Primary Bath: Double Sinks, Primary Bath: Separate Shower, Primary Bath: Soaking Tub, Secondary Bath(s): Tub/Shower Combo, Vanity Area
Kitchen
- Features: Kitchen Island, Kitchen open to Family Room, Pantry, Soft Closing Cabinets, Soft Closing Drawers, Under Cabinet Lighting
Heating
- Natural Gas
Cooling
- Ceiling Fan(s), Electric
Appliances
- Included: ENERGY STAR Qualified Appliances, Water Heater, Disposal, Gas Oven, Oven, Microwave, Gas Range, Dishwasher, Instant Hot Water
- Laundry: Electric Dryer Hookup, Gas Dryer Hookup, Washer Hookup
Features
- All Bedrooms Down, En-Suite Bath, Primary Bed - 1st Floor, Walk-In Closet(s)
- Flooring: Engineered Hardwood, Stone
- Doors: Insulated Doors
- Windows: Insulated/Low-E windows
- Has fireplace: No
Interior area
- Total structure area: 2,050
- Total interior livable area: 2,050 sqft
Video & virtual tour
Property
Parking
- Total spaces: 2
- Parking features: Detached, Additional Parking, Workshop in Garage
- Garage spaces: 2
Features
- Stories: 1
- Patio & porch: Patio/Deck, Porch
- Exterior features: Side Yard
- Fencing: Back Yard
Lot
- Size: 7,701.41 Square Feet
- Features: Subdivided, 0 Up To 1/4 Acre
Details
- Parcel number: 1013870000006
Construction
Type & style
- Home type: SingleFamily
- Architectural style: Ranch
- Property subtype: Single Family Residence
Materials
- Batts Insulation, Brick, Other
- Foundation: Slab
- Roof: Composition
Condition
- New construction: No
- Year built: 1970
Utilities & green energy
- Sewer: Public Sewer
- Water: Public
Green energy
- Energy efficient items: Attic Vents, Thermostat, HVAC
Community & HOA
Community
- Subdivision: Spring Shadows
HOA
- Has HOA: Yes
- Amenities included: Paid Patrol, Security
- HOA fee: $900 annually
Location
- Region: Houston
Financial & listing details
- Price per square foot: $292/sqft
- Tax assessed value: $385,869
- Annual tax amount: $8,819
- Date on market: 6/25/2025
- Road surface type: Asphalt
Estimated market value
$570,700
$542,000 - $599,000
$2,322/mo
Price history
Price history
| Date | Event | Price |
|---|---|---|
| 12/6/2025 | Price change | $599,000-1.6%$292/sqft |
Source: | ||
| 11/14/2025 | Listed for rent | $3,200$2/sqft |
Source: Zillow Rentals Report a problem | ||
| 10/2/2025 | Price change | $609,000-3.2%$297/sqft |
Source: | ||
| 8/8/2025 | Price change | $629,000-3.1%$307/sqft |
Source: | ||
| 6/25/2025 | Listed for sale | $649,000$317/sqft |
Source: | ||
Public tax history
Public tax history
| Year | Property taxes | Tax assessment |
|---|---|---|
| 2025 | -- | $385,869 +0.8% |
| 2024 | $240 | $382,742 |
| 2023 | -- | $382,742 +4.2% |
Find assessor info on the county website
BuyAbility℠ payment
Est. payment
$3,936/mo
Principal & interest
$2852
Property taxes
$799
Other costs
$285
Climate risks
Neighborhood: Spring Branch North
Nearby schools
GreatSchools rating
- 4/10Terrace Elementary SchoolGrades: PK-5Distance: 0.3 mi
- 4/10Spring Woods High SchoolGrades: 8-12Distance: 0.9 mi
- 4/10Spring Oaks Middle SchoolGrades: 6-8Distance: 0.9 mi
Schools provided by the listing agent
- Elementary: Terrace Elementary School
- Middle: Spring Oaks Middle School
- High: Spring Woods High School
Source: HAR. This data may not be complete. We recommend contacting the local school district to confirm school assignments for this home.
- Loading
- Loading
