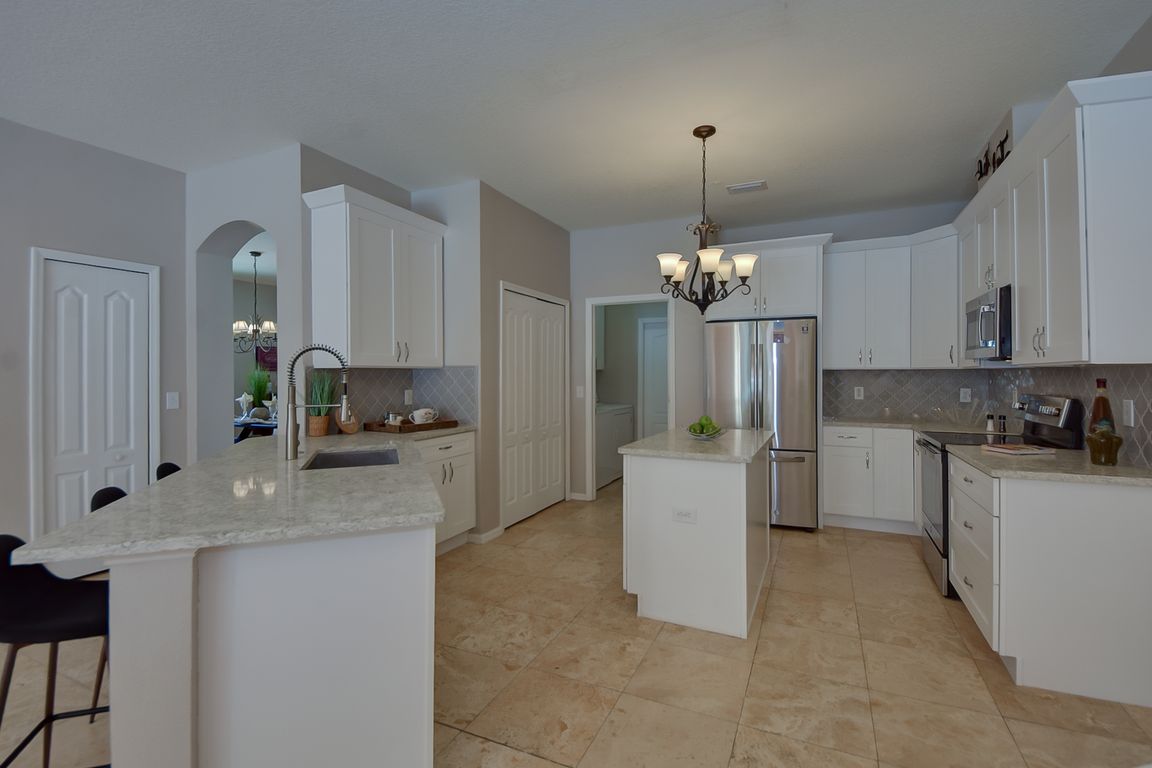Open: Sun 1pm-4pm

For sale
$525,000
4beds
2,360sqft
2823 Windcrest Oaks Ct, Valrico, FL 33594
4beds
2,360sqft
Single family residence
Built in 2005
9,100 sqft
3 Attached garage spaces
$222 price/sqft
$46 monthly HOA fee
What's special
Additional bedroomsEn-suite bathQuiet cul-de-sacUpdated modern kitchenCustom closetPrimary suiteStainless steel appliances
Discover the charm of this one owner, meticulously maintained MI Home in the serene Windcrest Commons. BRAND NEW TRANSFERRABLE 4 POINT and WIND MITIGATION for buyers convenience and peace of mind. ROOF installed in 2024, AC 2023, NEWLY RENOVATED KITCHEN, PRIMARY AND GUEST BATHROOMS, POOL installed in 2018. Enjoy the ...
- 4 days |
- 471 |
- 34 |
Source: Stellar MLS,MLS#: TB8439440 Originating MLS: Suncoast Tampa
Originating MLS: Suncoast Tampa
Travel times
Family Room
Kitchen
Primary Bedroom
Zillow last checked: 7 hours ago
Listing updated: October 24, 2025 at 04:13pm
Listing Provided by:
Lisa Dean 813-436-1734,
RE/MAX REALTY UNLIMITED 813-684-0016
Source: Stellar MLS,MLS#: TB8439440 Originating MLS: Suncoast Tampa
Originating MLS: Suncoast Tampa

Facts & features
Interior
Bedrooms & bathrooms
- Bedrooms: 4
- Bathrooms: 2
- Full bathrooms: 2
Primary bedroom
- Features: Dual Sinks, En Suite Bathroom, Garden Bath, Granite Counters, Water Closet/Priv Toilet, Walk-In Closet(s)
- Level: First
- Area: 224 Square Feet
- Dimensions: 14x16
Bedroom 2
- Features: Built-in Closet
- Level: First
- Area: 143 Square Feet
- Dimensions: 13x11
Bedroom 3
- Features: Built-in Closet
- Level: First
- Area: 144 Square Feet
- Dimensions: 12x12
Bathroom 4
- Features: Built-in Closet
- Level: First
- Area: 144 Square Feet
- Dimensions: 12x12
Dining room
- Level: First
- Area: 204 Square Feet
- Dimensions: 12x17
Family room
- Features: Storage Closet
- Level: First
- Area: 323 Square Feet
- Dimensions: 19x17
Kitchen
- Features: Breakfast Bar, Granite Counters, Kitchen Island, Pantry
- Level: First
- Area: 126 Square Feet
- Dimensions: 14x9
Living room
- Features: Coat Closet
- Level: First
- Area: 204 Square Feet
- Dimensions: 12x17
Heating
- Central, Electric
Cooling
- Central Air
Appliances
- Included: Dishwasher, Disposal, Dryer, Electric Water Heater, Microwave, Range, Refrigerator, Washer
- Laundry: Inside, Laundry Room
Features
- Ceiling Fan(s), Kitchen/Family Room Combo, Living Room/Dining Room Combo, Open Floorplan, Split Bedroom, Stone Counters, Thermostat, Walk-In Closet(s)
- Flooring: Ceramic Tile, Laminate
- Doors: Sliding Doors
- Has fireplace: No
Interior area
- Total structure area: 3,128
- Total interior livable area: 2,360 sqft
Video & virtual tour
Property
Parking
- Total spaces: 3
- Parking features: Garage - Attached
- Attached garage spaces: 3
- Details: Garage Dimensions: 28x25
Features
- Levels: One
- Stories: 1
- Exterior features: Irrigation System, Private Mailbox, Sidewalk
- Has private pool: Yes
- Pool features: Deck, Gunite, In Ground
Lot
- Size: 9,100 Square Feet
- Features: In County, Landscaped, Street Dead-End
Details
- Parcel number: U31292177D00000000007.0
- Zoning: PD
- Special conditions: None
Construction
Type & style
- Home type: SingleFamily
- Property subtype: Single Family Residence
Materials
- Block, Stucco
- Foundation: Slab
- Roof: Shingle
Condition
- New construction: No
- Year built: 2005
Utilities & green energy
- Sewer: Public Sewer
- Water: Public
- Utilities for property: Cable Connected, Electricity Connected, Public, Sewer Connected, Underground Utilities, Water Connected
Community & HOA
Community
- Subdivision: WINDCREST COMMONS
HOA
- Has HOA: Yes
- HOA fee: $46 monthly
- HOA name: Windcrest Commons
- Pet fee: $0 monthly
Location
- Region: Valrico
Financial & listing details
- Price per square foot: $222/sqft
- Tax assessed value: $434,308
- Annual tax amount: $3,736
- Date on market: 10/20/2025
- Listing terms: Cash,Conventional,FHA,VA Loan
- Ownership: Fee Simple
- Total actual rent: 0
- Electric utility on property: Yes
- Road surface type: Paved, Asphalt