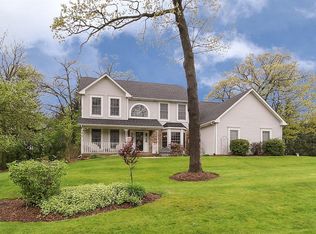Wauconda Schools - McHenry Address. Located in beautiful Lakeview Woodlands, a mature neighborhood featuring wooded acre lots with no homeowner's association. At the end of a cul-de-sac, this lot features a wooded perimeter and provides an abundance of privacy. Updates include the roof, boiler, central air, water heater and insulated garage door. 3 bedrooms, 1.1 baths, hardwood flooring in the bedrooms, newer living room carpeting, granite overlay on kitchen countertops. The lower level features a large family room with a brick woodburning fireplace, and sliding glass doors to storage under the sun room. The sunroom features large windows enveloped by wooded views. This home needs updating, but the mechanicals have already been addressed. The original owners are ready to pass this home onto a new family to update and create their own memories. Move in and upgrade this rustic beauty over time. Kinetico water treatment system is included.
This property is off market, which means it's not currently listed for sale or rent on Zillow. This may be different from what's available on other websites or public sources.
