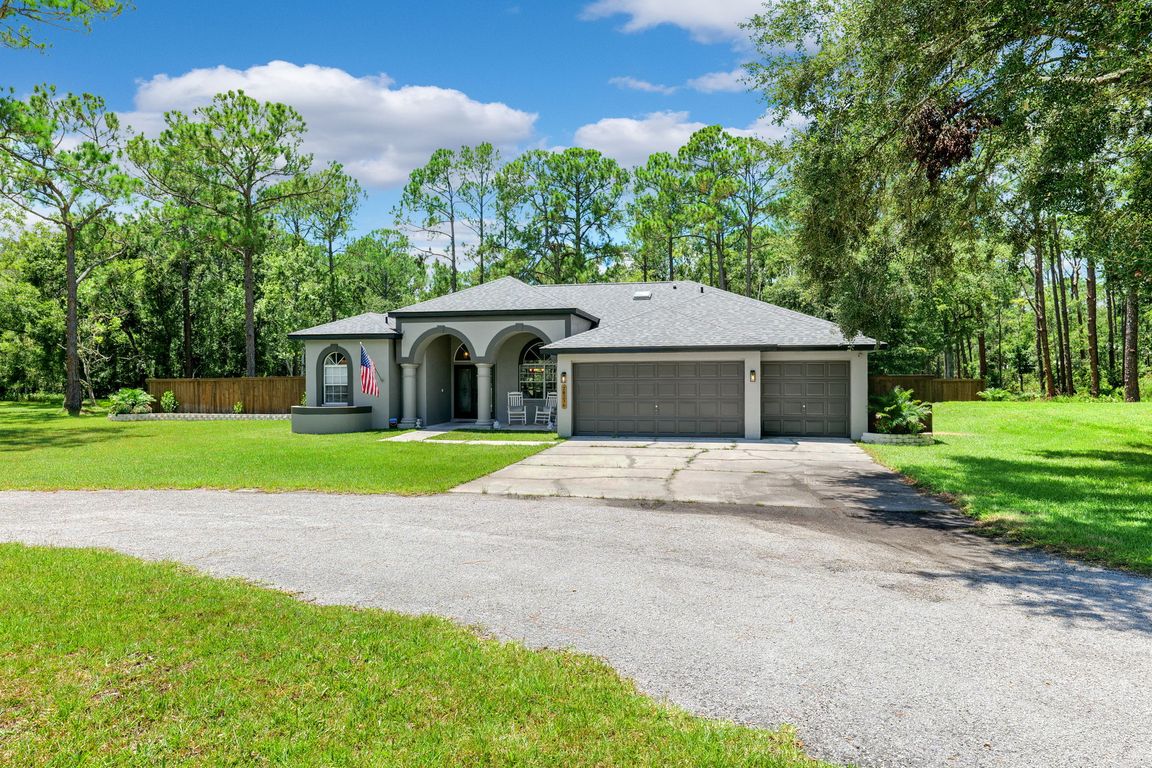
For sale
$1,100,000
4beds
2,225sqft
28236 Sonny Dr, Wesley Chapel, FL 33544
4beds
2,225sqft
Single family residence
Built in 1994
4.56 Acres
6 Attached garage spaces
$494 price/sqft
What's special
Large parcelShimmering poolOpen living spacesCoffered ceilingCovered patioFabulous landscapingSpacious circular drive
Welcome home to your slice of Florida Country Living just minutes from in-town amenities. NEW ROOF 2024, NEW AC 2023, NEW WHOLE HOUSE WATER SYSTEM AND WATER HEATER 2024. Exceptional properties like this are very few and far between – blending the benefits of large parcel, 4 bed 3 bath, NO ...
- 15 days
- on Zillow |
- 1,692 |
- 61 |
Source: Stellar MLS,MLS#: TB8417745 Originating MLS: Suncoast Tampa
Originating MLS: Suncoast Tampa
Travel times
Living Room
Kitchen
Primary Bedroom
Butlers Pantry
Outdoor 1
Zillow last checked: 7 hours ago
Listing updated: August 23, 2025 at 04:15pm
Listing Provided by:
Brian Walsh 727-249-8804,
SKYCOAST REALTY GROUP 813-334-4966
Source: Stellar MLS,MLS#: TB8417745 Originating MLS: Suncoast Tampa
Originating MLS: Suncoast Tampa

Facts & features
Interior
Bedrooms & bathrooms
- Bedrooms: 4
- Bathrooms: 3
- Full bathrooms: 3
Primary bedroom
- Features: Walk-In Closet(s)
- Level: First
- Area: 170 Square Feet
- Dimensions: 17x10
Bedroom 2
- Features: Built-in Closet
- Level: First
- Area: 100 Square Feet
- Dimensions: 10x10
Bedroom 3
- Features: Built-in Closet
- Level: First
- Area: 100 Square Feet
- Dimensions: 10x10
Bedroom 4
- Features: Built-in Closet
- Level: First
- Area: 110 Square Feet
- Dimensions: 11x10
Dining room
- Features: No Closet
- Level: First
- Area: 247 Square Feet
- Dimensions: 13x19
Kitchen
- Features: No Closet
- Level: First
- Area: 204 Square Feet
- Dimensions: 12x17
Living room
- Features: No Closet
- Level: First
- Area: 357 Square Feet
- Dimensions: 21x17
Heating
- Central, Electric
Cooling
- Central Air
Appliances
- Included: Cooktop, Dryer, Refrigerator, Washer
- Laundry: Inside
Features
- Ceiling Fan(s), Coffered Ceiling(s), Crown Molding, High Ceilings, Kitchen/Family Room Combo, Open Floorplan, Primary Bedroom Main Floor, Solid Wood Cabinets, Stone Counters, Thermostat, Walk-In Closet(s)
- Flooring: Ceramic Tile, Hardwood
- Doors: Sliding Doors
- Windows: Window Treatments
- Has fireplace: Yes
- Fireplace features: Family Room, Wood Burning
Interior area
- Total structure area: 3,261
- Total interior livable area: 2,225 sqft
Video & virtual tour
Property
Parking
- Total spaces: 6
- Parking features: Garage - Attached
- Attached garage spaces: 6
- Details: Garage Dimensions: 20X30
Features
- Levels: One
- Stories: 1
- Exterior features: Lighting
- Has private pool: Yes
- Pool features: Gunite, In Ground
- Spa features: In Ground
- Has view: Yes
- View description: Park/Greenbelt, Trees/Woods
Lot
- Size: 4.56 Acres
Details
- Additional structures: Workshop
- Parcel number: 202531010.0023.N0000.0
- Zoning: AR1
- Special conditions: None
Construction
Type & style
- Home type: SingleFamily
- Property subtype: Single Family Residence
Materials
- Block, Wood Frame
- Foundation: Slab
- Roof: Shingle
Condition
- Completed
- New construction: No
- Year built: 1994
Utilities & green energy
- Sewer: Septic Tank
- Water: Well
- Utilities for property: Cable Connected, Electricity Connected
Community & HOA
Community
- Security: Security System, Smoke Detector(s)
- Subdivision: WILLIAMS ACRES UNREC
HOA
- Has HOA: No
- Pet fee: $0 monthly
Location
- Region: Wesley Chapel
Financial & listing details
- Price per square foot: $494/sqft
- Tax assessed value: $594,649
- Annual tax amount: $202
- Date on market: 8/14/2025
- Listing terms: Cash,Conventional,FHA,USDA Loan,VA Loan
- Ownership: Fee Simple
- Total actual rent: 0
- Electric utility on property: Yes
- Road surface type: Asphalt, Concrete