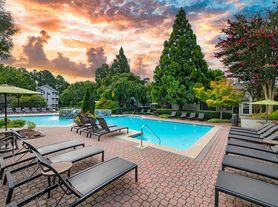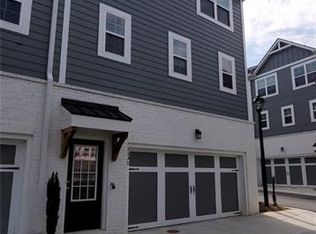Stunning and sleek, like NEW modern contemporary, furnished home in the heart of Brookhaven and desirable Ashford Park subdivision! Perched atop a corner lot, soaring 12-foot ceilings await inside, along with beautiful hardwoods, and stunning finishes and accents throughout! Gather and entertain in luxury and style with the vast and open living and dining room and kitchen areas. Let your culinary dreams come alive in this gorgeous chef's kitchen with ample, marbled countertop space and high-end appliances with additional pantry and storage areas in the walk-in pantry and locker-style mudroom and storage cabinets. Plenty of room for families and guests with comfortably sized bedrooms, with a full suite on the main level, and four bedrooms and three full baths on the upper level and upper level loft for additional recreational space. Wind down in peace and serenity in the spacious primary ensuite with beautiful tile, glass and marble finishes, oversized shower and large freestanding tub. Thoughtfully designed his and her closets. Relaxation continues outdoors in the lush, private, fenced backyard with resort-style in-ground, heated pool and waterfall and spacious covered patio and fireplace! Just minutes away from downtown Brookhaven and tons of retail and dining options, Buckhead, and conveniently located near Buford Hwy, 400 and 85!
Listings identified with the FMLS IDX logo come from FMLS and are held by brokerage firms other than the owner of this website. The listing brokerage is identified in any listing details. Information is deemed reliable but is not guaranteed. 2025 First Multiple Listing Service, Inc.
House for rent
$13,500/mo
2824 Ashford Rd NE, Brookhaven, GA 30319
5beds
4,150sqft
Price may not include required fees and charges.
Singlefamily
Available Sat Nov 1 2025
-- Pets
Central air, ceiling fan
In hall laundry
2 Garage spaces parking
Forced air, fireplace
What's special
Resort-style in-ground heated poolSpacious primary ensuiteBeautiful hardwoodsStunning finishes and accentsLush private fenced backyardWalk-in pantrySpacious covered patio
- 2 days |
- -- |
- -- |
Travel times
Renting now? Get $1,000 closer to owning
Unlock a $400 renter bonus, plus up to a $600 savings match when you open a Foyer+ account.
Offers by Foyer; terms for both apply. Details on landing page.
Facts & features
Interior
Bedrooms & bathrooms
- Bedrooms: 5
- Bathrooms: 5
- Full bathrooms: 4
- 1/2 bathrooms: 1
Rooms
- Room types: Family Room, Office
Heating
- Forced Air, Fireplace
Cooling
- Central Air, Ceiling Fan
Appliances
- Included: Dishwasher, Disposal, Dryer, Microwave, Range, Refrigerator, Stove, Washer
- Laundry: In Hall, In Unit, Laundry Room, Upper Level
Features
- Bookcases, Ceiling Fan(s), Double Vanity, Entrance Foyer, His and Hers Closets, Smart Home, Sound System, Walk-In Closet(s)
- Flooring: Hardwood, Laminate
- Has fireplace: Yes
- Furnished: Yes
Interior area
- Total interior livable area: 4,150 sqft
Video & virtual tour
Property
Parking
- Total spaces: 2
- Parking features: Driveway, Garage, Covered
- Has garage: Yes
- Details: Contact manager
Features
- Stories: 2
- Exterior features: Contact manager
- Has private pool: Yes
- Has spa: Yes
- Spa features: Hottub Spa
Details
- Parcel number: 18 272 03 003
Construction
Type & style
- Home type: SingleFamily
- Property subtype: SingleFamily
Materials
- Roof: Composition
Condition
- Year built: 2023
Community & HOA
HOA
- Amenities included: Pool
Location
- Region: Brookhaven
Financial & listing details
- Lease term: 12 Months
Price history
| Date | Event | Price |
|---|---|---|
| 10/6/2025 | Listed for rent | $13,500$3/sqft |
Source: FMLS GA #7660887 | ||
| 9/4/2024 | Sold | $1,715,000-4.5%$413/sqft |
Source: | ||
| 7/31/2024 | Pending sale | $1,795,000$433/sqft |
Source: | ||
| 7/26/2024 | Listed for sale | $1,795,000$433/sqft |
Source: | ||
| 7/26/2024 | Listing removed | $1,795,000$433/sqft |
Source: | ||

