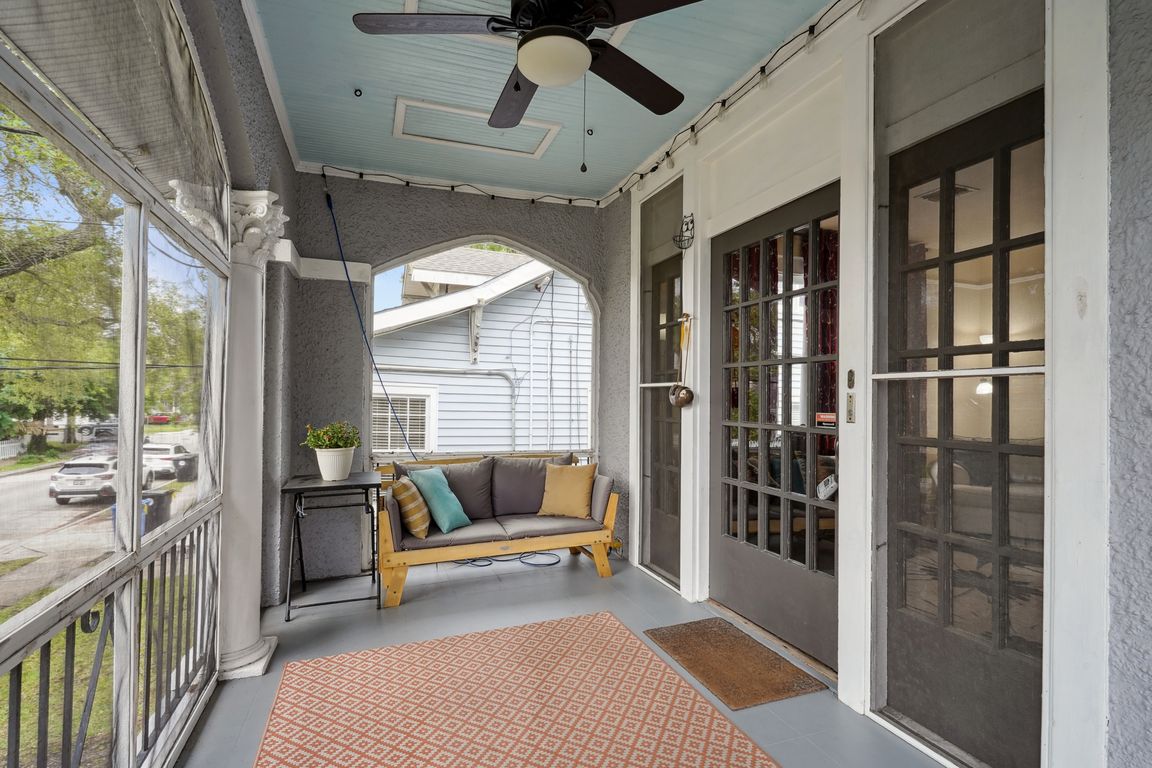
Active under contractPrice cut: $25K (8/29)
$525,000
4beds
2,819sqft
2824 Calhoun St, New Orleans, LA 70118
4beds
2,819sqft
Single family residence
Built in 1925
4,524 sqft
Driveway
$186 price/sqft
What's special
Full bedroomTree-lined calhoun streetFrench doorsOff-street parkingPrivate entranceWell-proportioned bedroomsLong driveway
Set in the heart of Uptown along tree-lined Calhoun Street, this spacious and thoughtfully updated Craftsman blends classic charm with flexible, modern functionality. The raised design features a lovely screened front porch and a classic center hall layout that flows into a bright living room with French doors, original wood floors, ...
- 145 days |
- 443 |
- 16 |
Source: GSREIN,MLS#: 2498413
Travel times
Kitchen
Living Room
Dining Room
Zillow last checked: 7 hours ago
Listing updated: September 26, 2025 at 03:31pm
Listed by:
Aaron Dare 504-210-2014,
Crane Realtors 504-210-2014
Source: GSREIN,MLS#: 2498413
Facts & features
Interior
Bedrooms & bathrooms
- Bedrooms: 4
- Bathrooms: 3
- Full bathrooms: 3
Bedroom
- Description: Flooring: Wood
- Level: Second
- Dimensions: 15.3 x 14.2
Bedroom
- Description: Flooring: Wood
- Level: Second
- Dimensions: 14.2 x 12.8
Bedroom
- Description: Flooring: Wood
- Level: Second
- Dimensions: 13 x 12.2
Bedroom
- Description: Flooring: Vinyl
- Level: First
- Dimensions: 14.9 x 12.8
Den
- Description: Flooring: Vinyl
- Level: First
- Dimensions: 12.8 x 7.8
Dining room
- Description: Flooring: Wood
- Level: Second
- Dimensions: 14.1 x 13
Kitchen
- Description: Flooring: Wood
- Level: Second
- Dimensions: 19 x 11.5
Living room
- Description: Flooring: Wood
- Level: Second
- Dimensions: 14.1 x 12.7
Living room
- Description: Flooring: Vinyl
- Level: First
- Dimensions: 19.5 x 12.3
Other
- Description: Flooring: Vinyl
- Level: First
- Dimensions: 12.8 x 12.6
Heating
- Central, Multiple Heating Units
Cooling
- Central Air, 2 Units
Appliances
- Included: Dryer, Dishwasher, Oven, Range, Refrigerator, Washer
- Laundry: Washer Hookup, Dryer Hookup
Features
- Ceiling Fan(s), Granite Counters, Stainless Steel Appliances
- Fireplace features: Other
Interior area
- Total structure area: 3,458
- Total interior livable area: 2,819 sqft
Video & virtual tour
Property
Parking
- Parking features: Driveway
Features
- Levels: Two
- Stories: 2
- Patio & porch: Concrete, Other, Porch, Screened
- Exterior features: Enclosed Porch, Fence
- Pool features: None
Lot
- Size: 4,524 Square Feet
- Dimensions: 39' x 116'
- Features: City Lot, Rectangular Lot
Details
- Parcel number: 615209105
- Special conditions: None
Construction
Type & style
- Home type: SingleFamily
- Architectural style: Craftsman
- Property subtype: Single Family Residence
Materials
- Stucco, Vinyl Siding, Wood Siding
- Foundation: Other, Raised
- Roof: Asphalt,Shingle
Condition
- Very Good Condition
- Year built: 1925
Utilities & green energy
- Sewer: Public Sewer
- Water: Public
Community & HOA
HOA
- Has HOA: No
Location
- Region: New Orleans
Financial & listing details
- Price per square foot: $186/sqft
- Tax assessed value: $469,200
- Annual tax amount: $5,289
- Date on market: 5/12/2025