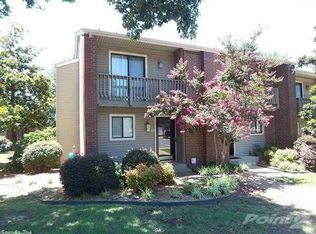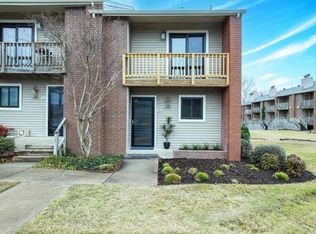Desirable, one story, ground level, 2/2 unit in the fantastic Foxcroft area; Gorgeous hardwoods throughout except for bedrooms and kitchen and spacious living area with gas log fireplace & wet bar; Large master br with double walk in closets, dual closets in the 2nd br, & ample storage/closets elsewhere; All rugs, fridge, washer, & dryer convey; Three outdoor decks, green space behind, & a view of the pool; Two assigned parking spaces out front & priced for someone to put their touches on it & call it home.
This property is off market, which means it's not currently listed for sale or rent on Zillow. This may be different from what's available on other websites or public sources.

