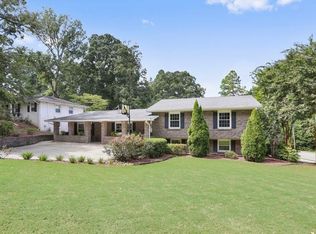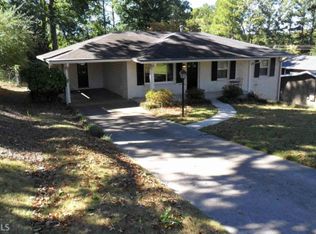Updated and expanded home in the rapidly developing, Chamblee Township. Everyone loves this home's spacious and open floor plan, with gourmet kitchen, vaulted great room with stone fireplace and direct access to covered back porch and private, fenced back yard; the yard has full irrigation system, mature landscaping and plenty of off-street parking. The owner's suite features spa bath, sitting room and dual walk-in closets. Ideally located down the street from the Dresden Park (25 acre) and close to highways and shopping/dining.
This property is off market, which means it's not currently listed for sale or rent on Zillow. This may be different from what's available on other websites or public sources.

