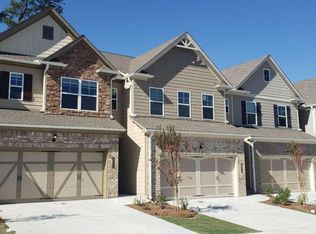Closed
$469,475
2824 Harmony Trail Rd #53, Atlanta, GA 30360
3beds
1,835sqft
Townhouse
Built in 2024
871.2 Square Feet Lot
$455,300 Zestimate®
$256/sqft
$2,546 Estimated rent
Home value
$455,300
$423,000 - $487,000
$2,546/mo
Zestimate® history
Loading...
Owner options
Explore your selling options
What's special
HomeSite 53 READY NOW !!! Introducing the GENVA by McKinley Homes offered in a great location!!! This 3 Bedroom 2.5 bath, 2 car garage townhome is READY NOW !!! We offer Engineered Hardwood flooring or SPC - 42" soft close cabinets in Kitchen, Granite countertops, Tile flooring in Primary, laundry and secondary baths, Oversized Primary Bedroom and Bath with Dual Vanities with adjoining master walk in closet. Our stairway to the second level leads you up on stained oak treads with white risers which matches your main level selection, not to mention the elegant open rail with iron spindles. Blinds come standard on the front of the home along with so many other great features but too many to mention here! PLEASE BE SURE TO ASK AGENT FOR DETAILS
Zillow last checked: 8 hours ago
Listing updated: January 16, 2026 at 11:06am
Listed by:
McKinley Properties LLC
Bought with:
Non Mls Salesperson
Non-Mls Company
Source: GAMLS,MLS#: 10293939
Facts & features
Interior
Bedrooms & bathrooms
- Bedrooms: 3
- Bathrooms: 3
- Full bathrooms: 2
- 1/2 bathrooms: 1
Kitchen
- Features: Breakfast Bar, Kitchen Island, Pantry
Heating
- Central, Forced Air, Natural Gas, Zoned
Cooling
- Ceiling Fan(s), Central Air, Electric, Zoned
Appliances
- Included: Dishwasher, Disposal, Electric Water Heater, Microwave, Stainless Steel Appliance(s)
- Laundry: In Hall, Upper Level
Features
- Double Vanity, High Ceilings, Tray Ceiling(s), Walk-In Closet(s)
- Flooring: Carpet, Hardwood, Tile
- Windows: Double Pane Windows
- Basement: None
- Attic: Pull Down Stairs
- Number of fireplaces: 1
- Fireplace features: Factory Built, Family Room, Gas Log, Gas Starter
- Common walls with other units/homes: 2+ Common Walls,No One Above,No One Below
Interior area
- Total structure area: 1,835
- Total interior livable area: 1,835 sqft
- Finished area above ground: 1,835
- Finished area below ground: 0
Property
Parking
- Total spaces: 2
- Parking features: Attached, Garage, Garage Door Opener, Kitchen Level
- Has attached garage: Yes
Features
- Levels: Two
- Stories: 2
- Patio & porch: Patio
- Exterior features: Other
- Waterfront features: No Dock Or Boathouse
- Body of water: None
Lot
- Size: 871.20 sqft
- Features: Level, Private
- Residential vegetation: Grassed
Details
- Parcel number: R6251B131
Construction
Type & style
- Home type: Townhouse
- Architectural style: Brick Front,Craftsman,Traditional
- Property subtype: Townhouse
- Attached to another structure: Yes
Materials
- Brick, Concrete
- Foundation: Slab
- Roof: Composition
Condition
- New Construction
- New construction: Yes
- Year built: 2024
Details
- Warranty included: Yes
Utilities & green energy
- Electric: 220 Volts
- Sewer: Public Sewer
- Water: Public
- Utilities for property: Cable Available, Electricity Available, High Speed Internet, Natural Gas Available, Sewer Connected, Underground Utilities, Water Available
Community & neighborhood
Security
- Security features: Carbon Monoxide Detector(s), Smoke Detector(s)
Community
- Community features: Playground, Sidewalks, Street Lights, Walk To Schools, Near Shopping
Location
- Region: Atlanta
- Subdivision: Summit at Peachtree Corners
HOA & financial
HOA
- Has HOA: Yes
- HOA fee: $1,200 annually
- Services included: Maintenance Structure, Maintenance Grounds
Other
Other facts
- Listing agreement: Exclusive Right To Sell
- Listing terms: Cash,Conventional,FHA,VA Loan
Price history
| Date | Event | Price |
|---|---|---|
| 6/29/2024 | Pending sale | $469,475$256/sqft |
Source: | ||
| 6/28/2024 | Sold | $469,475$256/sqft |
Source: | ||
| 5/6/2024 | Listed for sale | $469,475$256/sqft |
Source: | ||
Public tax history
Tax history is unavailable.
Neighborhood: 30360
Nearby schools
GreatSchools rating
- 3/10Susan Stripling Elementary SchoolGrades: PK-5Distance: 1.3 mi
- 6/10Pinckneyville Middle SchoolGrades: 6-8Distance: 4 mi
- 8/10Paul Duke STEM High SchoolGrades: 9-12Distance: 2 mi
Schools provided by the listing agent
- Elementary: Susan Stripling
- Middle: Pinckneyville
- High: Norcross
Source: GAMLS. This data may not be complete. We recommend contacting the local school district to confirm school assignments for this home.
Get a cash offer in 3 minutes
Find out how much your home could sell for in as little as 3 minutes with a no-obligation cash offer.
Estimated market value$455,300
Get a cash offer in 3 minutes
Find out how much your home could sell for in as little as 3 minutes with a no-obligation cash offer.
Estimated market value
$455,300
