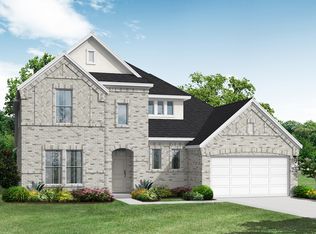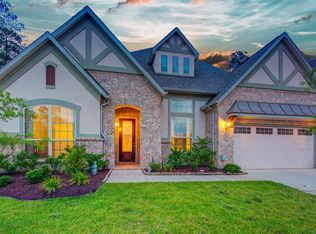H8J925 - This beautiful 2-story home is equipped with a breathtaking front elevation. Complete with a study, dining room and a game room, this home offers something for everyone in the family. Wind down in the spacious primary suite complete with a luxurious bath and oversized walk-in shower. This certified Environments for Living home will offer the highest energy features and savings with a 3-year heating and cooling guarantee. Don't miss your chance to visit this spectacular home today! Interior photos are of this floorplan previously built, not of this actual property, selections may vary.
This property is off market, which means it's not currently listed for sale or rent on Zillow. This may be different from what's available on other websites or public sources.

