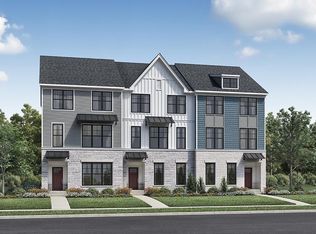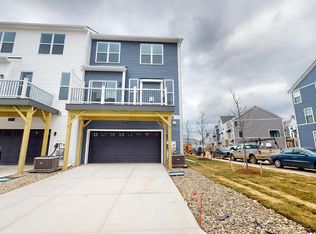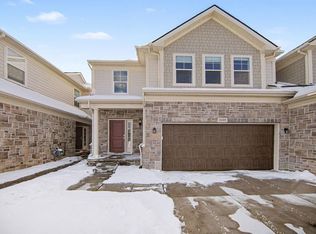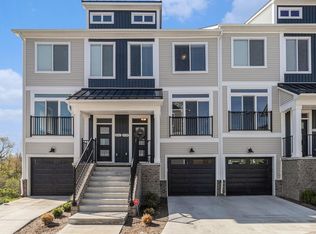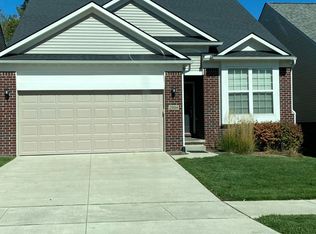For the buyer who's done with maintenance—but not with quality—this is Ann Arbor living, refined.
Designed for those who value elevated style without the burden of maintenance, this stunning 4-bedroom, 3.5-bath end-unit townhome offers effortless luxury in one of Ann Arbor's most desirable locations.
With $20,000 in elevated upgrades, the home offers quartz countertops, designer tile, upgraded carpeting, and enhanced insulation for superior energy efficiency and year-round comfort. Not to mention the light filtering blinds, for privacy, and additional insulation.
The coveted end-unit setting floods the home with natural light, creating a calm, refined atmosphere ideal for modern living. A finished lower level provides flexible space for a private office, fitness studio, or media retreat—perfectly suited for today's hybrid lifestyle. The two-car attached garage adds everyday convenience and true lock-and-leave ease. Set within a prestigious, low-maintenance community just minutes from downtown Ann Arbor, top-rated schools, acclaimed dining, and cultural destinations, this residence delivers exceptional location, lifestyle, and long-term value.
A rare opportunity for turnkey sophistication. Schedule your private showing today.
Active
$595,000
2824 Ridington Rd, Ann Arbor, MI 48105
4beds
2,100sqft
Est.:
Condominium
Built in 2019
-- sqft lot
$583,100 Zestimate®
$283/sqft
$520/mo HOA
What's special
- 4 days |
- 646 |
- 15 |
Zillow last checked: 8 hours ago
Listing updated: 15 hours ago
Listed by:
Scott Nelson 734-255-1838,
Charles By Reinhart 734-665-0300
Source: MichRIC,MLS#: 26004044
Tour with a local agent
Facts & features
Interior
Bedrooms & bathrooms
- Bedrooms: 4
- Bathrooms: 4
- Full bathrooms: 3
- 1/2 bathrooms: 1
Primary bedroom
- Level: Upper
Bedroom 2
- Level: Upper
Bedroom 3
- Level: Upper
Bedroom 4
- Level: Lower
Primary bathroom
- Level: Upper
Bathroom 1
- Level: Main
Bathroom 3
- Level: Upper
Bathroom 4
- Level: Lower
Dining area
- Level: Main
Kitchen
- Level: Main
Laundry
- Level: Upper
Living room
- Level: Main
Heating
- Forced Air
Cooling
- Central Air
Appliances
- Included: Dishwasher, Dryer, Microwave, Oven, Range, Refrigerator, Washer
- Laundry: Gas Dryer Hookup, In Unit, Laundry Closet, Upper Level, Washer Hookup
Features
- Center Island
- Flooring: Carpet, Tile, Wood
- Windows: Screens, Window Treatments
- Basement: Slab
- Has fireplace: No
Interior area
- Total structure area: 2,100
- Total interior livable area: 2,100 sqft
- Finished area below ground: 0
Property
Parking
- Total spaces: 2
- Parking features: Garage Faces Front, Garage Door Opener, Attached
- Garage spaces: 2
Features
- Stories: 3
- Exterior features: Balcony
- Pool features: Association
Lot
- Size: 1,306.8 Square Feet
- Features: Sidewalk
Details
- Parcel number: 090915104260
- Zoning description: R4A
Construction
Type & style
- Home type: Condo
- Property subtype: Condominium
Materials
- Brick, Stone
- Roof: Asphalt,Shingle
Condition
- New construction: No
- Year built: 2019
Details
- Builder name: Toll Brothers
Utilities & green energy
- Sewer: Public Sewer
- Water: Public
- Utilities for property: Natural Gas Connected
Community & HOA
Community
- Subdivision: North Oaks
HOA
- Has HOA: Yes
- Amenities included: Clubhouse, End Unit, Fitness Center, Pool, Tennis Court(s), Trail(s)
- Services included: Water, Trash, Snow Removal, Maintenance Grounds
- HOA fee: $520 monthly
- HOA phone: 866-788-5130
Location
- Region: Ann Arbor
Financial & listing details
- Price per square foot: $283/sqft
- Tax assessed value: $247,399
- Annual tax amount: $13,159
- Date on market: 2/5/2026
- Listing terms: Other,Cash,VA Loan,Conventional
- Road surface type: Paved
Estimated market value
$583,100
$554,000 - $612,000
$2,469/mo
Price history
Price history
| Date | Event | Price |
|---|---|---|
| 2/5/2026 | Listed for sale | $595,000-0.8%$283/sqft |
Source: | ||
| 12/1/2025 | Listing removed | $600,000$286/sqft |
Source: | ||
| 10/2/2025 | Listed for sale | $600,000$286/sqft |
Source: | ||
| 9/20/2025 | Listing removed | $600,000$286/sqft |
Source: | ||
| 5/2/2025 | Listed for sale | $600,000$286/sqft |
Source: | ||
Public tax history
Public tax history
| Year | Property taxes | Tax assessment |
|---|---|---|
| 2025 | $12,854 | $262,300 -1.3% |
| 2024 | -- | $265,700 -5.1% |
| 2023 | -- | $280,000 +14.8% |
Find assessor info on the county website
BuyAbility℠ payment
Est. payment
$4,313/mo
Principal & interest
$2846
Property taxes
$739
Other costs
$728
Climate risks
Neighborhood: Traver
Nearby schools
GreatSchools rating
- 9/10Logan Elementary SchoolGrades: K-5Distance: 0.3 mi
- 8/10Clague Middle SchoolGrades: 6-8Distance: 0.4 mi
- 10/10Skyline High SchoolGrades: 9-12Distance: 3.6 mi
Schools provided by the listing agent
- Elementary: Logan Elementary School
- Middle: Clague Middle School
- High: Skyline High School
Source: MichRIC. This data may not be complete. We recommend contacting the local school district to confirm school assignments for this home.
- Loading
- Loading
