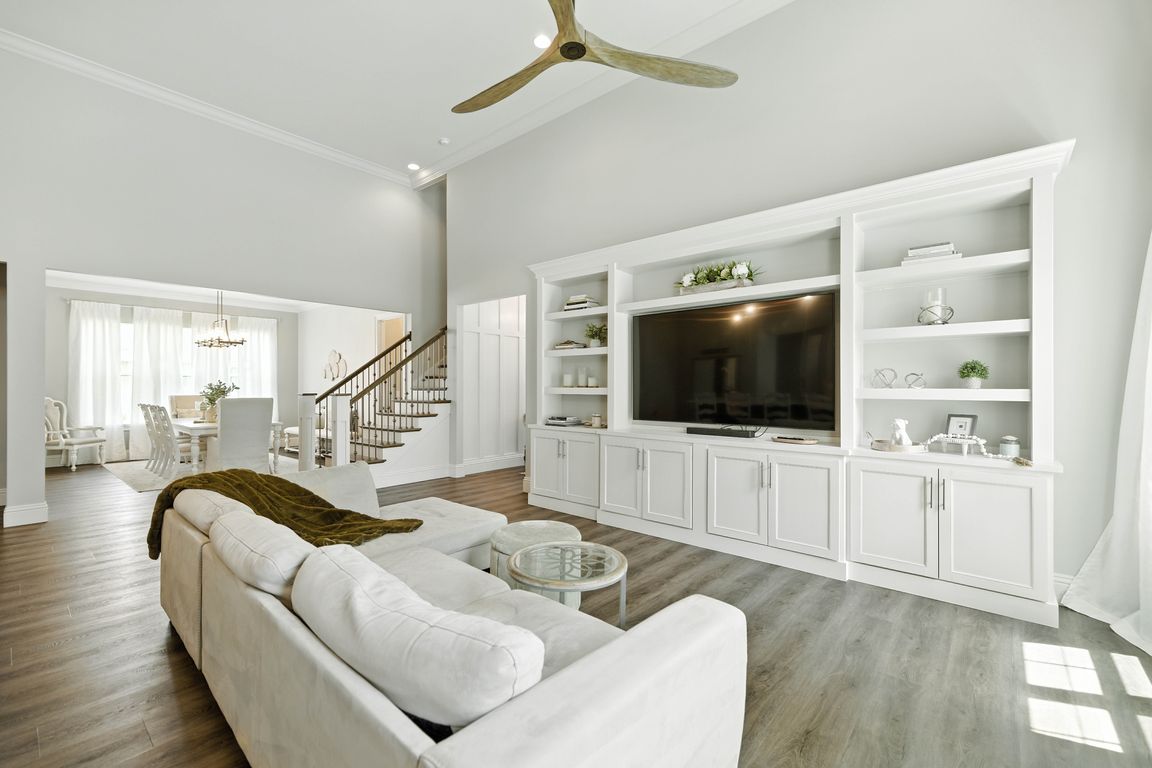
For salePrice cut: $15.1K (9/7)
$899,900
4beds
3,716sqft
2824 SE 20th Ave, Ocala, FL 34471
4beds
3,716sqft
Single family residence
Built in 2021
9,148 sqft
2 Attached garage spaces
$242 price/sqft
$58 monthly HOA fee
What's special
Welcome to this exceptional custom-built home in the highly sought-after Woodfield Crossing neighborhood, ideally located close to top-rated hospitals, shopping, and dining. Built in 2021 by Fabian Construction, this residence offers over 3,700 sq. ft. of sophisticated living space, blending modern elegance with thoughtful design. Step inside to soaring double-height ceilings ...
- 56 days |
- 483 |
- 22 |
Source: Stellar MLS,MLS#: OM707590 Originating MLS: Ocala - Marion
Originating MLS: Ocala - Marion
Travel times
Living Room
Kitchen
Primary Bedroom
Zillow last checked: 7 hours ago
Listing updated: September 07, 2025 at 08:15am
Listing Provided by:
Scott Coldwell 352-209-0000,
COLDWELL REALTY SOLD GUARANTEE 352-209-0000
Source: Stellar MLS,MLS#: OM707590 Originating MLS: Ocala - Marion
Originating MLS: Ocala - Marion

Facts & features
Interior
Bedrooms & bathrooms
- Bedrooms: 4
- Bathrooms: 4
- Full bathrooms: 3
- 1/2 bathrooms: 1
Rooms
- Room types: Bonus Room, Den/Library/Office, Family Room, Dining Room, Great Room, Utility Room, Loft, Storage Rooms
Primary bedroom
- Features: Walk-In Closet(s)
- Level: First
Bedroom 2
- Features: Walk-In Closet(s)
- Level: Second
Kitchen
- Level: First
Living room
- Level: First
Heating
- Central, Electric, Heat Pump
Cooling
- Central Air
Appliances
- Included: Oven, Convection Oven, Dishwasher, Dryer, Exhaust Fan, Gas Water Heater, Microwave, Range, Refrigerator, Tankless Water Heater, Washer
- Laundry: Electric Dryer Hookup, Gas Dryer Hookup, Inside, Laundry Room, Washer Hookup
Features
- Ceiling Fan(s), Crown Molding, Eating Space In Kitchen, High Ceilings, Kitchen/Family Room Combo, Open Floorplan, Primary Bedroom Main Floor, Solid Surface Counters, Solid Wood Cabinets, Split Bedroom
- Flooring: Carpet, Ceramic Tile, Engineered Hardwood, Vinyl
- Doors: French Doors, Outdoor Shower, Sliding Doors
- Windows: Double Pane Windows, Drapes, ENERGY STAR Qualified Windows, Rods, Window Treatments
- Has fireplace: No
Interior area
- Total structure area: 5,214
- Total interior livable area: 3,716 sqft
Video & virtual tour
Property
Parking
- Total spaces: 2
- Parking features: Alley Access, Garage Door Opener, Garage Faces Side, Oversized
- Attached garage spaces: 2
- Details: Garage Dimensions: 25x25
Features
- Levels: Two
- Stories: 2
- Patio & porch: Covered, Front Porch, Porch, Rear Porch, Side Porch
- Exterior features: Balcony, Courtyard, Dog Run, Irrigation System, Outdoor Shower, Rain Gutters, Sidewalk
- Fencing: Vinyl
- Has view: Yes
- View description: Garden
Lot
- Size: 9,148 Square Feet
- Dimensions: 78 x 117
- Features: Cleared, Corner Lot, City Lot, Landscaped, Level, Sidewalk
Details
- Parcel number: 2986310510
- Zoning: PD03
- Special conditions: None
Construction
Type & style
- Home type: SingleFamily
- Architectural style: Craftsman
- Property subtype: Single Family Residence
Materials
- HardiPlank Type
- Foundation: Stem Wall
- Roof: Shingle
Condition
- Completed
- New construction: No
- Year built: 2021
Details
- Builder model: Custom
- Builder name: Eric Fabian
Utilities & green energy
- Sewer: Public Sewer
- Water: None
- Utilities for property: Cable Connected, Electricity Connected, Natural Gas Available, Natural Gas Connected, Sewer Connected, Street Lights, Underground Utilities, Water Connected
Community & HOA
Community
- Features: Community Mailbox, Deed Restrictions, Sidewalks
- Subdivision: WOODFIELD XING
HOA
- Has HOA: Yes
- Services included: None
- HOA fee: $58 monthly
- HOA name: Autumn Management/Ann Chafin
- HOA phone: 352-624-7650
- Pet fee: $0 monthly
Location
- Region: Ocala
Financial & listing details
- Price per square foot: $242/sqft
- Tax assessed value: $669,265
- Annual tax amount: $11,392
- Date on market: 8/14/2025
- Listing terms: Cash,Conventional,VA Loan
- Ownership: Fee Simple
- Total actual rent: 0
- Electric utility on property: Yes
- Road surface type: Paved, Asphalt