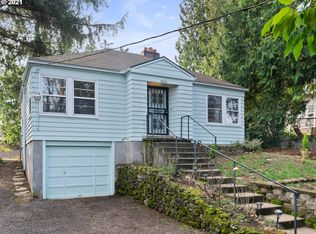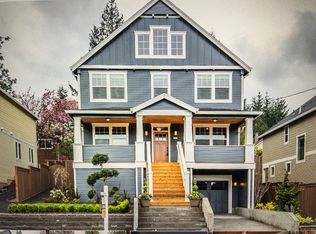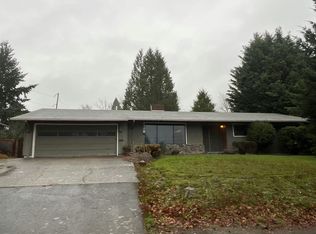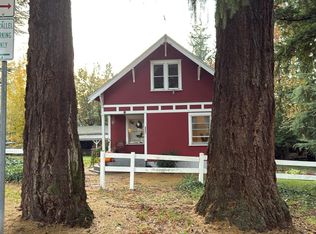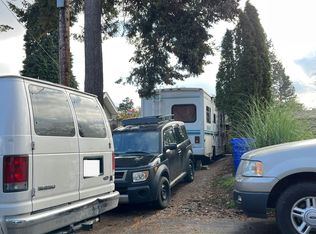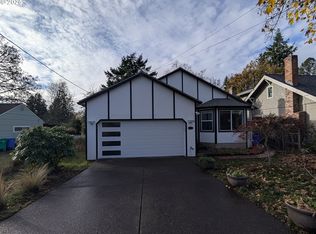2016 improvements to this 1914 Craftsman home on double lot, just 3.5 miles from downtown Portland: Remodeling full bath w/ carrara marble custom shower on 2nd floor. Adding custom built-in drawers/media unit in master bedroom. 2011 improvements: new 95% efficient gas furnace, 98% efficient Navien Tankless water heater, full insulation, air-leak sealing by the Clean Energy Works Oregon program. 2 new Toto dual-flush toilets.
Pre-foreclosure
Est. $616,430
2824 SW Illinois St, Portland, OR 97239
4beds
2,692sqft
SingleFamily
Built in 1914
9,000 Square Feet Lot
$-- Zestimate®
$229/sqft
$-- HOA
Overview
- 196 days |
- 962 |
- 40 |
Facts & features
Interior
Bedrooms & bathrooms
- Bedrooms: 4
- Bathrooms: 2
- Full bathrooms: 2
Heating
- Forced air, Gas
Cooling
- None
Appliances
- Included: Refrigerator
Features
- Flooring: Hardwood
- Basement: Partially finished
- Has fireplace: Yes
Interior area
- Total interior livable area: 2,692 sqft
Property
Parking
- Total spaces: 2
- Parking features: Garage - Detached
Features
- Exterior features: Wood
- Has view: Yes
- View description: Territorial
Lot
- Size: 9,000 Square Feet
Details
- Parcel number: R176049
Construction
Type & style
- Home type: SingleFamily
Materials
- Roof: Composition
Condition
- Year built: 1914
Community & HOA
Location
- Region: Portland
Financial & listing details
- Price per square foot: $229/sqft
- Tax assessed value: $616,430
- Annual tax amount: $7,233
Visit our professional directory to find a foreclosure specialist in your area that can help with your home search.
Find a foreclosure agentForeclosure details
Estimated market value
Not available
Estimated sales range
Not available
$3,682/mo
Price history
Price history
| Date | Event | Price |
|---|---|---|
| 5/26/2011 | Sold | $340,000-2.8%$126/sqft |
Source: Public Record Report a problem | ||
| 4/25/2011 | Listed for sale | $349,900$130/sqft |
Source: Living Room Realtors #11419696 Report a problem | ||
Public tax history
Public tax history
| Year | Property taxes | Tax assessment |
|---|---|---|
| 2025 | $7,233 +3.7% | $268,690 +3% |
| 2024 | $6,973 +4% | $260,870 +3% |
| 2023 | $6,705 +2.2% | $253,280 +3% |
Find assessor info on the county website
BuyAbility℠ payment
Estimated monthly payment
Boost your down payment with 6% savings match
Earn up to a 6% match & get a competitive APY with a *. Zillow has partnered with to help get you home faster.
Learn more*Terms apply. Match provided by Foyer. Account offered by Pacific West Bank, Member FDIC.Climate risks
Neighborhood: Hillsdale
Nearby schools
GreatSchools rating
- 9/10Hayhurst Elementary SchoolGrades: K-8Distance: 1.1 mi
- 8/10Ida B. Wells-Barnett High SchoolGrades: 9-12Distance: 0.8 mi
- 6/10Gray Middle SchoolGrades: 6-8Distance: 0.4 mi
Schools provided by the listing agent
- Elementary: Rieke
- High: Wilson
- District: Portland
Source: The MLS. This data may not be complete. We recommend contacting the local school district to confirm school assignments for this home.
- Loading
