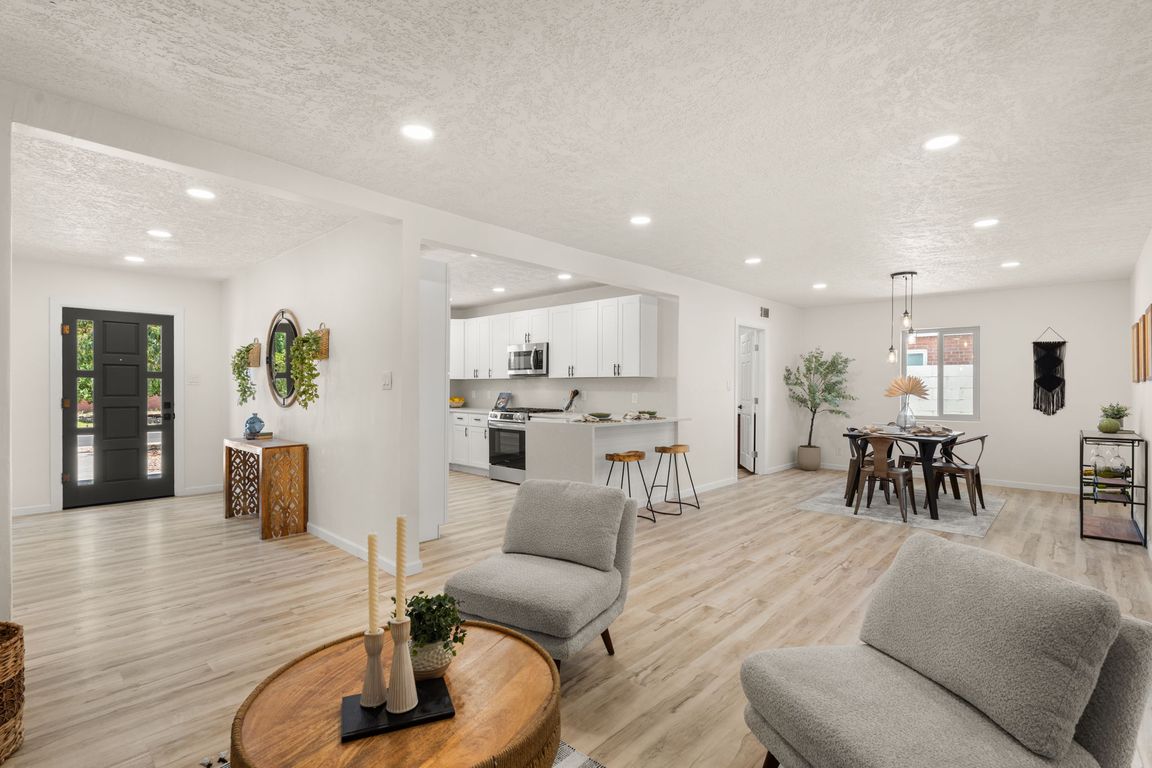
For salePrice cut: $5K (8/15)
$394,000
3beds
1,735sqft
2824 Texas St NE, Albuquerque, NM 87110
3beds
1,735sqft
Single family residence
Built in 1952
9,583 sqft
1 Attached garage space
$227 price/sqft
What's special
Brand new kitchenFully remodeled bathSleek white cabinetryStainless steel gas rangeLaminate wood look floorsSpice rackHuge walled backyard
Stunning remodeled beauty located in the Uptown area on a large .22 acre property! Home is complete 1735sf with 3 bedrooms, 2 bathrooms and an attached garage. Beautiful laminate wood look floors throughout! brand new kitchen with sleek white cabinetry, quartz countertops and backsplash, stainless steel gas range, microwave, dishwasher, spice ...
- 18 days
- on Zillow |
- 2,365 |
- 192 |
Likely to sell faster than
Source: SWMLS,MLS#: 1088877
Travel times
Living Room
Kitchen
Primary Bedroom
Zillow last checked: 7 hours ago
Listing updated: August 15, 2025 at 01:02pm
Listed by:
Joseph E Maez 505-515-1719,
The Maez Group 505-718-4980
Source: SWMLS,MLS#: 1088877
Facts & features
Interior
Bedrooms & bathrooms
- Bedrooms: 3
- Bathrooms: 2
- Full bathrooms: 1
- 3/4 bathrooms: 1
Primary bedroom
- Level: Main
- Area: 162.4
- Dimensions: 14 x 11.6
Bedroom 2
- Level: Main
- Area: 111
- Dimensions: 11.1 x 10
Bedroom 3
- Level: Main
- Area: 104
- Dimensions: 10.4 x 10
Family room
- Level: Main
- Area: 179.81
- Dimensions: 15.11 x 11.9
Kitchen
- Level: Main
- Area: 141.7
- Dimensions: 13 x 10.9
Living room
- Level: Main
- Area: 373.92
- Dimensions: 30.4 x 12.3
Heating
- Central, Forced Air
Cooling
- Refrigerated
Appliances
- Included: Dishwasher, Free-Standing Gas Range, Microwave
- Laundry: Washer Hookup, Dryer Hookup, ElectricDryer Hookup
Features
- Breakfast Bar, Ceiling Fan(s), Family/Dining Room, Living/Dining Room, Multiple Living Areas, Main Level Primary, Shower Only, Separate Shower, Cable TV
- Flooring: Laminate
- Windows: Double Pane Windows, Insulated Windows, Sliding
- Has basement: No
- Number of fireplaces: 1
Interior area
- Total structure area: 1,735
- Total interior livable area: 1,735 sqft
Video & virtual tour
Property
Parking
- Total spaces: 1
- Parking features: Attached, Garage
- Attached garage spaces: 1
Accessibility
- Accessibility features: None
Features
- Levels: One
- Stories: 1
- Patio & porch: Covered, Patio
- Exterior features: Fence, Private Yard
- Fencing: Back Yard,Wall
Lot
- Size: 9,583.2 Square Feet
- Features: Landscaped, Planned Unit Development
Details
- Parcel number: 101905937845012029
- Zoning description: R-1A*
Construction
Type & style
- Home type: SingleFamily
- Property subtype: Single Family Residence
Materials
- Brick, Frame, Stucco, Rock
- Roof: Metal,Pitched
Condition
- Resale
- New construction: No
- Year built: 1952
Utilities & green energy
- Sewer: Public Sewer
- Water: Public
- Utilities for property: Electricity Connected, Natural Gas Connected, Sewer Connected, Water Connected
Green energy
- Energy generation: None
Community & HOA
Community
- Security: Smoke Detector(s)
Location
- Region: Albuquerque
Financial & listing details
- Price per square foot: $227/sqft
- Tax assessed value: $187,177
- Annual tax amount: $2,632
- Date on market: 8/1/2025
- Listing terms: Cash,Conventional,FHA,VA Loan
- Road surface type: Paved