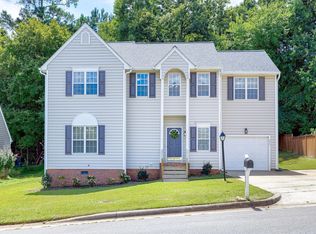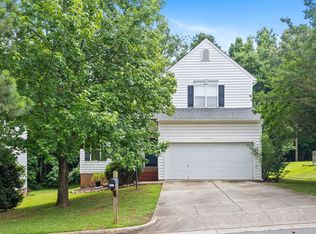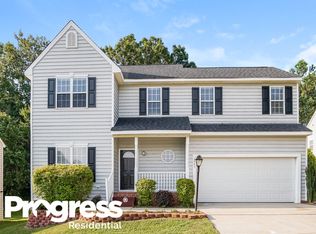Sold for $415,000
$415,000
2825 Alder Ridge Ln, Raleigh, NC 27603
3beds
1,829sqft
Single Family Residence, Residential
Built in 1998
9,583.2 Square Feet Lot
$407,900 Zestimate®
$227/sqft
$2,283 Estimated rent
Home value
$407,900
$388,000 - $428,000
$2,283/mo
Zestimate® history
Loading...
Owner options
Explore your selling options
What's special
Desirable 1.5 Story Transitional Home w/Garage, Driveway, Foyer, Covered Front Porch, Rear Deck, Main Floor Primary Bedroom, 2nd Floor Bonus Room, Family Room w/2nd Floor Overlook, and Storage Shed 2020. Roof 2018, HVAC updated in 2021 and Water Heater 2018. Refrigerator 2023, and Washer & Dryer convey. Cozy Kitchen & Dining Area w/Dishwasher 2023, Microwave, Range 2023, Breakfast/Snack Bar, Kitchen Sink, and Spacious Cabinets. Gas Fireplace, Ceiling Fans throughout, C02 Monitors, Laundry Closet, Garden Tub & Separate Shower, Carpet, Vinyl Plank, Crawlspace, Raised Plant Beds Ready for Gardening and Landscaped yard. Convenient to NC State area and Cary. Neighborhood Pool. Google Fiber available.
Zillow last checked: 8 hours ago
Listing updated: October 28, 2025 at 12:52am
Listed by:
Frankie Hagan 919-696-5770,
Long & Foster Real Estate INC/Brier Creek
Bought with:
Kristin Vore, 279085
Choice Residential Real Estate
Source: Doorify MLS,MLS#: 10086570
Facts & features
Interior
Bedrooms & bathrooms
- Bedrooms: 3
- Bathrooms: 3
- Full bathrooms: 2
- 1/2 bathrooms: 1
Heating
- Natural Gas, Zoned
Cooling
- Central Air
Appliances
- Included: Dishwasher, Disposal, Dryer, Electric Oven, Electric Range, ENERGY STAR Qualified Dishwasher, ENERGY STAR Qualified Refrigerator, ENERGY STAR Qualified Washer, Gas Water Heater, Microwave, Range Hood, Refrigerator, Self Cleaning Oven, Stainless Steel Appliance(s), Washer
- Laundry: Electric Dryer Hookup, Laundry Closet, Main Level, Washer Hookup
Features
- Cathedral Ceiling(s), Ceiling Fan(s), Entrance Foyer, High Ceilings, Kitchen/Dining Room Combination, Laminate Counters, Recessed Lighting, Separate Shower, Storage, Walk-In Closet(s), Walk-In Shower
- Flooring: Carpet, Combination, Laminate, Vinyl
- Windows: Blinds, Double Pane Windows
- Basement: Crawl Space
- Number of fireplaces: 1
- Fireplace features: Family Room, Fireplace Screen, Gas Log
- Common walls with other units/homes: No Common Walls
Interior area
- Total structure area: 1,829
- Total interior livable area: 1,829 sqft
- Finished area above ground: 1,829
- Finished area below ground: 0
Property
Parking
- Total spaces: 3
- Parking features: Concrete, Driveway, Garage, Garage Faces Front, On Street
- Attached garage spaces: 1
Features
- Levels: One and One Half
- Stories: 1
- Patio & porch: Covered, Deck, Front Porch
- Exterior features: Fire Pit, Gas Grill, Rain Gutters, Other
- Has private pool: Yes
- Pool features: Association, Community, Fenced, Filtered, In Ground, Outdoor Pool, Private, Swimming Pool Com/Fee
- Spa features: None
- Fencing: None
- Has view: Yes
- View description: Neighborhood, Trees/Woods
Lot
- Size: 9,583 sqft
- Dimensions: 84 x 143 x 63 x 118
- Features: Back Yard, Landscaped, Rectangular Lot
Details
- Additional structures: Shed(s)
- Parcel number: 0792463981
- Zoning: R-10
- Special conditions: Standard
Construction
Type & style
- Home type: SingleFamily
- Architectural style: Transitional
- Property subtype: Single Family Residence, Residential
Materials
- Vinyl Siding
- Foundation: Brick/Mortar
- Roof: Shingle
Condition
- New construction: No
- Year built: 1998
- Major remodel year: 1998
Details
- Builder name: Murdock & Gannon Construction Inc.
Utilities & green energy
- Sewer: Public Sewer
- Water: Public
- Utilities for property: Cable Available, Electricity Available, Natural Gas Available, Phone Available, Sewer Connected, Water Available
Community & neighborhood
Community
- Community features: Curbs, Pool, Sidewalks, Street Lights, Suburban
Location
- Region: Raleigh
- Subdivision: Trailwood Hills
HOA & financial
HOA
- Has HOA: Yes
- HOA fee: $36 monthly
- Amenities included: Pool, Other
- Services included: None
Other
Other facts
- Road surface type: Asphalt, Paved
Price history
| Date | Event | Price |
|---|---|---|
| 6/12/2025 | Sold | $415,000-5%$227/sqft |
Source: | ||
| 5/17/2025 | Pending sale | $437,000$239/sqft |
Source: | ||
| 5/17/2025 | Listed for sale | $437,000$239/sqft |
Source: | ||
| 5/17/2025 | Pending sale | $437,000$239/sqft |
Source: | ||
| 5/9/2025 | Price change | $437,000-0.5%$239/sqft |
Source: | ||
Public tax history
| Year | Property taxes | Tax assessment |
|---|---|---|
| 2025 | $3,750 +0.4% | $427,681 |
| 2024 | $3,734 +19.9% | $427,681 +50.7% |
| 2023 | $3,114 +7.6% | $283,832 |
Find assessor info on the county website
Neighborhood: Southwest Raleigh
Nearby schools
GreatSchools rating
- 4/10Dillard Drive ElementaryGrades: PK-5Distance: 2.3 mi
- 7/10Dillard Drive MiddleGrades: 6-8Distance: 2.4 mi
- 8/10Athens Drive HighGrades: 9-12Distance: 2.2 mi
Schools provided by the listing agent
- Elementary: Wake - Dillard
- Middle: Wake - Dillard
- High: Wake - Athens Dr
Source: Doorify MLS. This data may not be complete. We recommend contacting the local school district to confirm school assignments for this home.
Get a cash offer in 3 minutes
Find out how much your home could sell for in as little as 3 minutes with a no-obligation cash offer.
Estimated market value$407,900
Get a cash offer in 3 minutes
Find out how much your home could sell for in as little as 3 minutes with a no-obligation cash offer.
Estimated market value
$407,900


