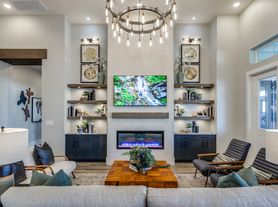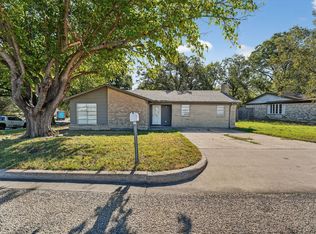2825 Andesite Ln
Welcome to 2825 Andesite Lane, a beautifully upgraded 3-bed, 2-bath home that outshines others in the neighborhood. From the moment you walk in, you'll notice the thoughtful enhancements and modern finishes that make this home truly special. This property features freshly installed carpets in bedrooms along with luxury vinyl plank flooring, level 3 granite countertops, and a chef-inspired kitchen with an open-concept design perfect for hosting or everyday living. The spacious primary suite offers a spa-style shower that delivers a retreat-like feel. Located in the desirable Chapin Village community, this home provides quick access to nearby cities, shopping, and dining. Step outside to your private backyard sanctuary, complete with an extended patio and peaceful tree-line views, ideal for relaxing or entertaining. The owners invested in foam insulation, offering enhanced comfort year-round and impressive energy savings. Washer, Dryer, Refrigerator, Included not warranted/ LAWNCARE incl. Pets limited to (1) or (2) small dog(s) or cat(s) weighing no more than 50 lbs combined with a monthly non-refundable pet acceptance fee. Must include a photo of the verify room measurements and schools. Phones are answered during business hours, Mon-Fri, 9- 5 pm. Applicant with pet(s) as part of the application. All residents are enrolled in Residential Package. See Tenant Selection Criteria. NO SMOKING IN THE HOUSE OR GARAGE.
House for rent
$1,995/mo
2825 Andesite Ln, Fort Worth, TX 76108
3beds
1,622sqft
Price may not include required fees and charges.
Single family residence
Available now
Cats, dogs OK
What's special
Extended patioPrivate backyard sanctuarySpacious primary suitePeaceful tree-line viewsSpa-style shower
- 4 days |
- -- |
- -- |
Travel times
Looking to buy when your lease ends?
Consider a first-time homebuyer savings account designed to grow your down payment with up to a 6% match & a competitive APY.
Facts & features
Interior
Bedrooms & bathrooms
- Bedrooms: 3
- Bathrooms: 2
- Full bathrooms: 2
Interior area
- Total interior livable area: 1,622 sqft
Property
Parking
- Details: Contact manager
Details
- Parcel number: 42572914
Construction
Type & style
- Home type: SingleFamily
- Property subtype: Single Family Residence
Community & HOA
Location
- Region: Fort Worth
Financial & listing details
- Lease term: Contact For Details
Price history
| Date | Event | Price |
|---|---|---|
| 11/17/2025 | Listed for rent | $1,995$1/sqft |
Source: Zillow Rentals | ||
| 2/12/2024 | Sold | -- |
Source: NTREIS #20502092 | ||
| 2/2/2024 | Pending sale | $313,900$194/sqft |
Source: NTREIS #20502092 | ||
| 1/24/2024 | Contingent | $313,900$194/sqft |
Source: NTREIS #20502092 | ||
| 1/15/2024 | Price change | $313,900-1.9%$194/sqft |
Source: NTREIS #20502092 | ||

