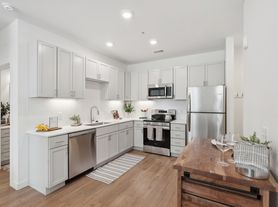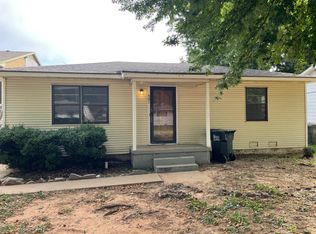For Rent in Yukon!
Welcome to your dream home! This brand new, stunning 3 bedroom, 2 bathroom is 1412 square feet. This home features an open floor plan. The large bedroom on suite in the back of the house offers complete privacy and a spacious walk-in closet! The dining area is located next to the kitchen featuring Whirlpool Stainless Steel appliances, a gas range, quartz kitchen island, and spacious walk-in pantry. Additional features include a tankless hot water system ensures you'll always have hot water when needed. "Home is Connected" smart home features which include a camera doorbell, Kwikset keypad lock, and smart switch. All appliances are included (refrigerator, dishwasher, stove, & washer & dryer). The exterior features include full sod yard with a landscape package in the front, and a covered patio!
Situated just off Mustang Road towards Kilpatrick Turnpike and I-40, Fireside Creek offers easy access to major roadways and is conveniently located near restaurants, grocery stores, and other amenities.
Address: 2825 Campfire Drive, Yukon, OK 73099
This one checks all the boxes for comfort, convenience, and location. Message me for details!
Renter is responsible for all utilities and internet.
No smoking allowed
No cats allowed
Small dog breeds up to 30lbs allowed.
Minimum one year lease
House for rent
Accepts Zillow applications
$1,995/mo
2825 Campfire Dr, Yukon, OK 73099
3beds
1,412sqft
Price may not include required fees and charges.
Single family residence
Available now
Small dogs OK
Central air
In unit laundry
Attached garage parking
-- Heating
What's special
- 16 days |
- -- |
- -- |
Travel times
Facts & features
Interior
Bedrooms & bathrooms
- Bedrooms: 3
- Bathrooms: 2
- Full bathrooms: 2
Cooling
- Central Air
Appliances
- Included: Dishwasher, Dryer, Freezer, Microwave, Oven, Refrigerator, Washer
- Laundry: In Unit
Features
- Walk In Closet
- Flooring: Carpet, Tile
Interior area
- Total interior livable area: 1,412 sqft
Video & virtual tour
Property
Parking
- Parking features: Attached
- Has attached garage: Yes
- Details: Contact manager
Features
- Exterior features: Internet not included in rent, No Utilities included in rent, Walk In Closet
Details
- Parcel number: 060676006010000000
Construction
Type & style
- Home type: SingleFamily
- Property subtype: Single Family Residence
Community & HOA
Location
- Region: Yukon
Financial & listing details
- Lease term: 1 Year
Price history
| Date | Event | Price |
|---|---|---|
| 9/25/2025 | Listed for rent | $1,995$1/sqft |
Source: Zillow Rentals | ||
| 9/23/2025 | Sold | $262,654+2.6%$186/sqft |
Source: | ||
| 7/27/2025 | Pending sale | $255,990$181/sqft |
Source: | ||
| 7/25/2025 | Price change | $255,990+2%$181/sqft |
Source: | ||
| 7/16/2025 | Price change | $251,000-1.2%$178/sqft |
Source: | ||

