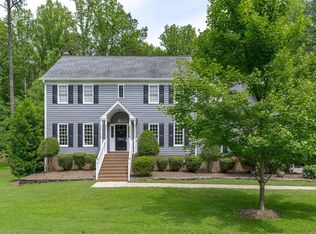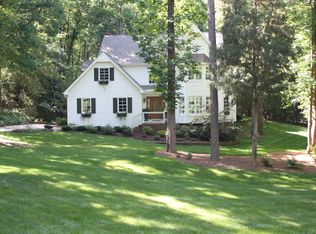You will fall in love with this lovely 4 bed/2.5ba transitional home nestled on close to 1.5 acre wooded lot in prime N.Ral location.Special features include cedar siding,chefs kitchen,screened porch,and expansive stone work in vaulted living room.Sky lights throughout. Master on main w/ updated Whirlpool tub,sep shower and vanity area. Central vac on both levels,security system, and new built-in cabinets in garage.Bonus room connects to deck area via outside stairs.
This property is off market, which means it's not currently listed for sale or rent on Zillow. This may be different from what's available on other websites or public sources.

