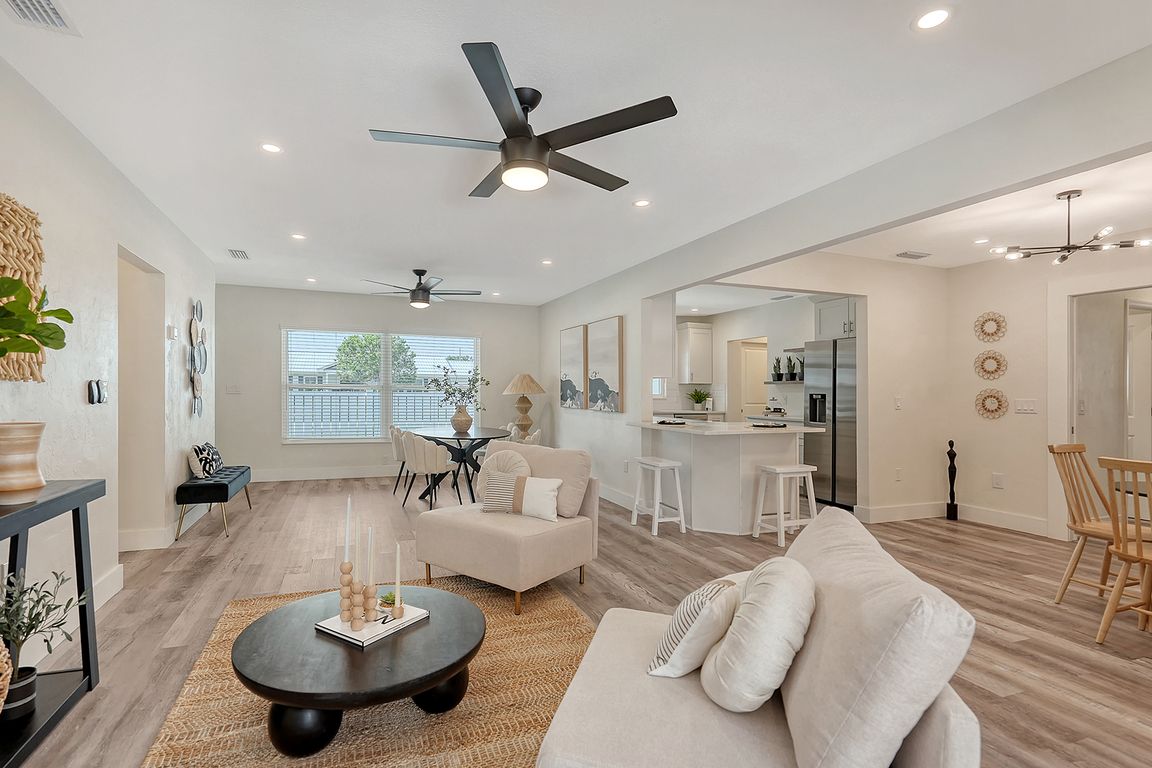
Pending
$740,000
4beds
2,366sqft
2825 Pinecrest St, Sarasota, FL 34239
4beds
2,366sqft
Single family residence
Built in 1960
10,300 sqft
2 Attached garage spaces
$313 price/sqft
What's special
Room for a poolShaded lounging areasNew roofUpdated en-suite bathroomOpen-concept living spaceSleek kitchenHurricane-rated windows
Welcome to 2825 Pinecrest, a stylishly reimagined 4-bedroom, 2-bathroom home located in one of Sarasota’s most established neighborhoods. Thoughtfully renovated from top to bottom, this Southgate gem blends modern comfort with timeless Florida charm. Inside, you’ll find an open-concept living space flooded with natural light, featuring luxury vinyl plank flooring, ...
- 91 days
- on Zillow |
- 196 |
- 6 |
Source: Stellar MLS,MLS#: A4652652 Originating MLS: Sarasota - Manatee
Originating MLS: Sarasota - Manatee
Travel times
Kitchen
Family Room
Primary Bedroom
Zillow last checked: 7 hours ago
Listing updated: July 18, 2025 at 05:43am
Listing Provided by:
Steven Moore 401-767-7180,
MICHAEL SAUNDERS & COMPANY 941-951-6660
Source: Stellar MLS,MLS#: A4652652 Originating MLS: Sarasota - Manatee
Originating MLS: Sarasota - Manatee

Facts & features
Interior
Bedrooms & bathrooms
- Bedrooms: 4
- Bathrooms: 2
- Full bathrooms: 2
Primary bedroom
- Features: Dual Sinks, Walk-In Closet(s)
- Level: First
- Area: 170.5 Square Feet
- Dimensions: 11x15.5
Bedroom 2
- Features: Built-in Closet
- Level: First
- Area: 145.6 Square Feet
- Dimensions: 13x11.2
Bedroom 3
- Features: Built-in Closet
- Level: First
- Area: 174.9 Square Feet
- Dimensions: 16.5x10.6
Bedroom 4
- Features: Built-in Closet
- Level: First
- Area: 118.08 Square Feet
- Dimensions: 12.3x9.6
Dining room
- Level: First
- Area: 140 Square Feet
- Dimensions: 10x14
Family room
- Level: First
- Area: 179.01 Square Feet
- Dimensions: 15.3x11.7
Kitchen
- Level: First
- Area: 104.5 Square Feet
- Dimensions: 9.5x11
Living room
- Level: First
- Area: 328.3 Square Feet
- Dimensions: 13.4x24.5
Heating
- Central
Cooling
- Central Air
Appliances
- Included: Dishwasher, Electric Water Heater, Microwave, Range, Refrigerator
- Laundry: Laundry Room
Features
- Ceiling Fan(s), Kitchen/Family Room Combo, Open Floorplan, Primary Bedroom Main Floor, Split Bedroom
- Flooring: Vinyl
- Doors: Sliding Doors
- Has fireplace: No
Interior area
- Total structure area: 2,566
- Total interior livable area: 2,366 sqft
Video & virtual tour
Property
Parking
- Total spaces: 2
- Parking features: Garage - Attached
- Attached garage spaces: 2
Features
- Levels: One
- Stories: 1
- Patio & porch: Front Porch
- Exterior features: Private Mailbox
Lot
- Size: 10,300 Square Feet
Details
- Parcel number: 0059120019
- Zoning: RSF2
- Special conditions: None
Construction
Type & style
- Home type: SingleFamily
- Architectural style: Florida
- Property subtype: Single Family Residence
Materials
- Block, Concrete
- Foundation: Slab
- Roof: Shingle
Condition
- Completed
- New construction: No
- Year built: 1960
Utilities & green energy
- Sewer: Public Sewer
- Water: Public
- Utilities for property: BB/HS Internet Available, Cable Available, Electricity Connected, Sewer Connected, Water Connected
Community & HOA
Community
- Features: Clubhouse
- Subdivision: SOUTH GATE
HOA
- Has HOA: Yes
- Pet fee: $0 monthly
Location
- Region: Sarasota
Financial & listing details
- Price per square foot: $313/sqft
- Tax assessed value: $354,200
- Annual tax amount: $4,186
- Date on market: 5/16/2025
- Ownership: Fee Simple
- Total actual rent: 0
- Electric utility on property: Yes
- Road surface type: Concrete