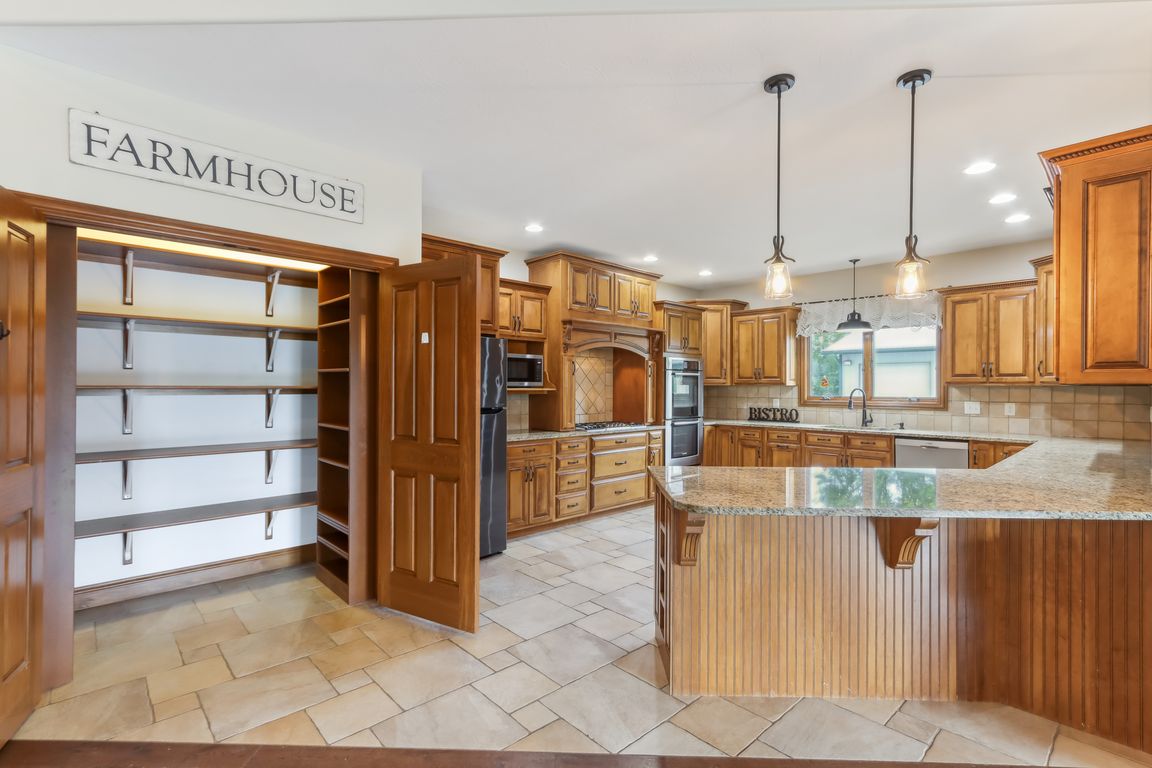
PendingPrice cut: $50K (7/14)
$1,150,000
4beds
4,055sqft
2825 S State Road 267, Plainfield, IN 46168
4beds
4,055sqft
Residential, single family residence
Built in 2011
7.24 Acres
4 Attached garage spaces
$284 price/sqft
What's special
Two pole barnsGas fireplaceWood-burning fireplaceQuality craftsmanshipMain-level primary suiteHuge tile showerPrivate retreat
The Wait is Over - This is The One! This exceptional custom-built home offers the perfect blend of comfort, elegance, and versatility-all set on a spacious and beautifully maintained property with no HOA and zoning that supports both residential living and agricultural use. Step inside this 4-bedroom, 3.5-bathroom home ...
- 83 days
- on Zillow |
- 2,829 |
- 90 |
Source: MIBOR as distributed by MLS GRID,MLS#: 22039586
Travel times
Kitchen
Living Room
Primary Bedroom
Zillow last checked: 7 hours ago
Listing updated: August 20, 2025 at 06:41pm
Listing Provided by:
Lorie Blythe 317-501-2298,
The Stewart Home Group
Source: MIBOR as distributed by MLS GRID,MLS#: 22039586
Facts & features
Interior
Bedrooms & bathrooms
- Bedrooms: 4
- Bathrooms: 4
- Full bathrooms: 3
- 1/2 bathrooms: 1
- Main level bathrooms: 3
- Main level bedrooms: 2
Primary bedroom
- Level: Main
- Area: 273 Square Feet
- Dimensions: 21x13
Bedroom 2
- Level: Main
- Area: 156 Square Feet
- Dimensions: 12x13
Bedroom 3
- Level: Upper
- Area: 255 Square Feet
- Dimensions: 17x15
Bedroom 4
- Level: Upper
- Area: 255 Square Feet
- Dimensions: 17x15
Breakfast room
- Level: Main
- Area: 308 Square Feet
- Dimensions: 14x22
Dining room
- Level: Main
- Area: 196 Square Feet
- Dimensions: 14x14
Foyer
- Level: Main
- Area: 112 Square Feet
- Dimensions: 16x7
Kitchen
- Features: Marble
- Level: Main
- Area: 224 Square Feet
- Dimensions: 16x14
Laundry
- Features: Marble
- Level: Main
- Area: 84 Square Feet
- Dimensions: 7x12
Library
- Level: Main
- Area: 168 Square Feet
- Dimensions: 12x14
Living room
- Level: Main
- Area: 360 Square Feet
- Dimensions: 20x18
Utility room
- Features: Marble
- Level: Upper
- Area: 63 Square Feet
- Dimensions: 7x9
Heating
- Forced Air
Cooling
- Central Air
Appliances
- Included: Gas Cooktop, Dishwasher, Dryer, Disposal
- Laundry: Laundry Room, Main Level
Features
- Attic Access
- Has basement: No
- Attic: Access Only
- Number of fireplaces: 2
- Fireplace features: Gas Log, Masonry
Interior area
- Total structure area: 4,055
- Total interior livable area: 4,055 sqft
Video & virtual tour
Property
Parking
- Total spaces: 4
- Parking features: Attached, Detached, Garage Door Opener, Heated Garage, Workshop in Garage
- Attached garage spaces: 4
- Details: Garage Parking Other(Finished Garage, Garage Door Opener, Service Door)
Features
- Levels: Two
- Stories: 2
- Patio & porch: Covered
- Exterior features: Storage, Playground
- Pool features: Heated, In Ground, Pool Cover
Lot
- Size: 7.24 Acres
- Features: Not In Subdivision
Details
- Additional structures: Barn Pole, Storage
- Parcel number: 321023300032000027
- Horse amenities: Barn
Construction
Type & style
- Home type: SingleFamily
- Architectural style: Traditional
- Property subtype: Residential, Single Family Residence
Materials
- Brick
- Foundation: Block
Condition
- New construction: No
- Year built: 2011
Utilities & green energy
- Electric: 200+ Amp Service
- Water: Public
Community & HOA
Community
- Subdivision: No Subdivision
HOA
- Has HOA: No
Location
- Region: Plainfield
Financial & listing details
- Price per square foot: $284/sqft
- Tax assessed value: $817,600
- Annual tax amount: $10,144
- Date on market: 5/30/2025