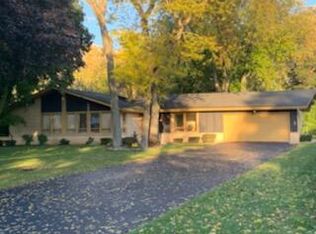Closed
$465,000
2825 Shamrock DRIVE, Mount Pleasant, WI 53406
5beds
2,045sqft
Single Family Residence
Built in 1965
0.56 Acres Lot
$490,100 Zestimate®
$227/sqft
$2,648 Estimated rent
Home value
$490,100
$441,000 - $549,000
$2,648/mo
Zestimate® history
Loading...
Owner options
Explore your selling options
What's special
Sharp, Updated Tri-Level on a .56 Acre Lot with a ''Park-Like'' Setting! This open concept LR-DR-Kitchen share an attractive floor-to-ceiling stone FP, island with bar and dining area perfect for entertaining. Features include SS appliances, granite counters and gray cabinetry. 4 big bedrooms up with original HW floors and remodeled bath. The 5th bedroom has a private bath and is perfect for extended family or guests. Relax in the FR that has backyard access to an expansive concrete patio, fire pit and views of nature. LL unfinished basement has storage space, mechanicals and clean laundry room. Extra wide concrete driveway with side parking pad and extra deep garage, 20 ft x 27 ft plus shed. Located on a no through traffic street in the Gifford School area. Spacious and Comfortable.
Zillow last checked: 8 hours ago
Listing updated: May 27, 2025 at 07:11am
Listed by:
Carolyn Jacobson 262-497-9801,
First Weber Inc- Racine
Bought with:
Frieda A Smart
Source: WIREX MLS,MLS#: 1913425 Originating MLS: Metro MLS
Originating MLS: Metro MLS
Facts & features
Interior
Bedrooms & bathrooms
- Bedrooms: 5
- Bathrooms: 2
- Full bathrooms: 2
- Main level bedrooms: 1
Primary bedroom
- Level: Upper
- Area: 130
- Dimensions: 13 x 10
Bedroom 2
- Level: Upper
- Area: 130
- Dimensions: 13 x 10
Bedroom 3
- Level: Upper
- Area: 120
- Dimensions: 12 x 10
Bedroom 4
- Level: Upper
- Area: 120
- Dimensions: 12 x 10
Bedroom 5
- Level: Main
- Area: 140
- Dimensions: 14 x 10
Bathroom
- Features: Tub Only, Ceramic Tile, Shower Over Tub, Shower Stall
Dining room
- Level: Main
- Area: 121
- Dimensions: 11 x 11
Family room
- Level: Main
- Area: 242
- Dimensions: 22 x 11
Kitchen
- Level: Main
- Area: 306
- Dimensions: 18 x 17
Living room
- Level: Main
- Area: 320
- Dimensions: 20 x 16
Heating
- Natural Gas, Forced Air, Multiple Units
Cooling
- Central Air, Multi Units
Appliances
- Included: Dishwasher, Disposal, Dryer, Microwave, Oven, Range, Refrigerator, Washer
Features
- Pantry, Kitchen Island
- Flooring: Wood or Sim.Wood Floors
- Basement: Block,Partial,Sump Pump
Interior area
- Total structure area: 2,045
- Total interior livable area: 2,045 sqft
- Finished area above ground: 2,045
- Finished area below ground: 0
Property
Parking
- Total spaces: 2.5
- Parking features: Garage Door Opener, Attached, 2 Car
- Attached garage spaces: 2.5
Features
- Levels: Tri-Level
- Patio & porch: Patio
Lot
- Size: 0.56 Acres
- Dimensions: .56
Details
- Additional structures: Garden Shed
- Parcel number: 151032201176000
- Zoning: Rasidential
Construction
Type & style
- Home type: SingleFamily
- Architectural style: Contemporary
- Property subtype: Single Family Residence
Materials
- Brick, Brick/Stone, Aluminum Trim, Other, Stone
Condition
- 21+ Years
- New construction: No
- Year built: 1965
Utilities & green energy
- Sewer: Public Sewer
- Water: Public
- Utilities for property: Cable Available
Community & neighborhood
Location
- Region: Racine
- Municipality: Mount Pleasant
Price history
| Date | Event | Price |
|---|---|---|
| 5/23/2025 | Sold | $465,000+3.4%$227/sqft |
Source: | ||
| 4/17/2025 | Contingent | $449,900$220/sqft |
Source: | ||
| 4/11/2025 | Listed for sale | $449,900+136.8%$220/sqft |
Source: | ||
| 1/24/2006 | Sold | $190,000$93/sqft |
Source: Public Record Report a problem | ||
Public tax history
| Year | Property taxes | Tax assessment |
|---|---|---|
| 2024 | $5,335 +5.5% | $343,100 +10.3% |
| 2023 | $5,057 +3.4% | $311,100 +4.8% |
| 2022 | $4,892 -2.1% | $296,900 +9.8% |
Find assessor info on the county website
Neighborhood: 53406
Nearby schools
GreatSchools rating
- 3/10Gifford Elementary SchoolGrades: PK-8Distance: 2.4 mi
- 3/10Case High SchoolGrades: 9-12Distance: 3.1 mi
Schools provided by the listing agent
- District: Racine
Source: WIREX MLS. This data may not be complete. We recommend contacting the local school district to confirm school assignments for this home.
Get pre-qualified for a loan
At Zillow Home Loans, we can pre-qualify you in as little as 5 minutes with no impact to your credit score.An equal housing lender. NMLS #10287.
Sell for more on Zillow
Get a Zillow Showcase℠ listing at no additional cost and you could sell for .
$490,100
2% more+$9,802
With Zillow Showcase(estimated)$499,902
