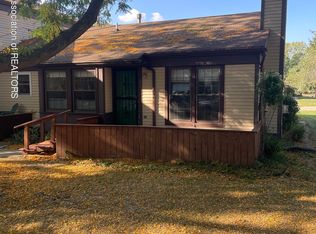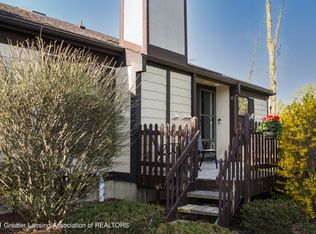Sold for $170,000 on 06/09/23
$170,000
2825 Staten Ave UNIT 24, Lansing, MI 48910
2beds
990sqft
Condominium
Built in 1978
-- sqft lot
$170,900 Zestimate®
$172/sqft
$1,309 Estimated rent
Home value
$170,900
$161,000 - $181,000
$1,309/mo
Zestimate® history
Loading...
Owner options
Explore your selling options
What's special
A gorgeous upper-unit condo within walking distance of McLaren Hospital, Forest Akers, The University Club, and a bike ride away from Michigan State Campus! Hop on highway 127 in minutes! This condo boasts 2 bedrooms,1.5 baths. This completely remodeled move-in ready condo located in the quiet neighborhood of Tammany Hills features quartz countertops, stainless steel appliances, luxury vinyl plank flooring, a walk-in primary closet, primary en suite, wood burning fireplace, second story deck, tons of natural light, a large pantry within the laundry room+ so much more. HOA includes Lawn Maintenance, snow removal, exterior maintenance, and trash! This end unit is tucked off at the back of the building and offers great privacy. One car attached garage. Don't miss this! Book your showing today
Zillow last checked: 8 hours ago
Listing updated: March 03, 2024 at 08:24pm
Listed by:
Nick L Counseller 517-974-2666,
RE/MAX RE Professionals Okemos,
Real Estate Redesigned,
RE/MAX RE Professionals Okemos
Bought with:
Michael Williams, 6506046182
RE/MAX RE Professionals Okemos
Source: Greater Lansing AOR,MLS#: 273233
Facts & features
Interior
Bedrooms & bathrooms
- Bedrooms: 2
- Bathrooms: 2
- Full bathrooms: 1
- 1/2 bathrooms: 1
Primary bedroom
- Level: First
- Area: 176 Square Feet
- Dimensions: 16 x 11
Bedroom 2
- Level: First
- Area: 101.6 Square Feet
- Dimensions: 12.7 x 8
Dining room
- Level: First
- Area: 0 Square Feet
- Dimensions: 0 x 0
Kitchen
- Level: First
- Area: 124 Square Feet
- Dimensions: 15.5 x 8
Living room
- Level: First
- Area: 252 Square Feet
- Dimensions: 21 x 12
Heating
- Baseboard, Ceiling, Forced Air, Natural Gas
Cooling
- Central Air
Appliances
- Included: Built-In Refrigerator, Dishwasher, Built-In Electric Range
- Laundry: Laundry Room
Features
- Breakfast Bar, Open Floorplan, Recessed Lighting, Smart Thermostat, Walk-In Closet(s)
- Flooring: Carpet, Tile, Vinyl
- Basement: None
- Has fireplace: Yes
- Fireplace features: Living Room, Wood Burning
Interior area
- Total structure area: 990
- Total interior livable area: 990 sqft
- Finished area above ground: 990
- Finished area below ground: 0
Property
Parking
- Parking features: Additional Parking, Assigned, Driveway, Garage
- Has uncovered spaces: Yes
Features
- Levels: One
- Stories: 1
- Patio & porch: Deck
- Has view: Yes
- View description: Neighborhood
Details
- Foundation area: 0
- Parcel number: 33010126407024
- Zoning description: Zoning
Construction
Type & style
- Home type: Condo
- Property subtype: Condominium
Materials
- Vinyl Siding
- Foundation: Permanent
- Roof: Shingle
Condition
- Updated/Remodeled
- New construction: No
- Year built: 1978
Utilities & green energy
- Sewer: Public Sewer
- Water: Public
- Utilities for property: Cable Available
Community & neighborhood
Security
- Security features: Fire Alarm, Smoke Detector(s)
Community
- Community features: Sidewalks, Street Lights
Location
- Region: Lansing
- Subdivision: Tammany Hill
HOA & financial
HOA
- Has HOA: Yes
- HOA fee: $250 monthly
- Amenities included: Maintenance Grounds, Maintenance Structure, Management, Snow Removal, Tennis Court(s), Trash
- Services included: Snow Removal, Liability Insurance, Maintenance Grounds, Fire Insurance, Maintenance Structure
- Association name: Tammany Hills
Other
Other facts
- Listing terms: VA Loan,Cash,Conventional,FHA
- Road surface type: Concrete
Price history
| Date | Event | Price |
|---|---|---|
| 6/9/2023 | Sold | $170,000-10.5%$172/sqft |
Source: | ||
| 6/8/2023 | Pending sale | $189,999$192/sqft |
Source: | ||
| 6/6/2023 | Contingent | $189,999$192/sqft |
Source: | ||
| 5/23/2023 | Listed for sale | $189,999+115.9%$192/sqft |
Source: | ||
| 1/31/2023 | Sold | $88,000-11.9%$89/sqft |
Source: Public Record | ||
Public tax history
| Year | Property taxes | Tax assessment |
|---|---|---|
| 2024 | $2,989 | $65,900 +81.5% |
| 2023 | -- | $36,300 +27.4% |
| 2022 | -- | $28,500 +5.9% |
Find assessor info on the county website
Neighborhood: Forest View
Nearby schools
GreatSchools rating
- 6/10Forest View SchoolGrades: PK-3Distance: 0.3 mi
- 4/10Eastern High SchoolGrades: 7-12Distance: 2.7 mi
- 5/10Cavanaugh SchoolGrades: PK-3Distance: 2.4 mi
Schools provided by the listing agent
- High: Lansing
Source: Greater Lansing AOR. This data may not be complete. We recommend contacting the local school district to confirm school assignments for this home.

Get pre-qualified for a loan
At Zillow Home Loans, we can pre-qualify you in as little as 5 minutes with no impact to your credit score.An equal housing lender. NMLS #10287.
Sell for more on Zillow
Get a free Zillow Showcase℠ listing and you could sell for .
$170,900
2% more+ $3,418
With Zillow Showcase(estimated)
$174,318
