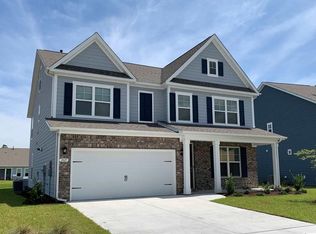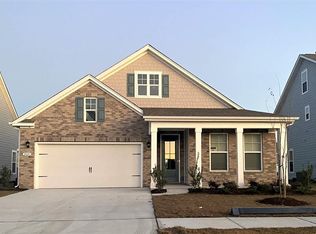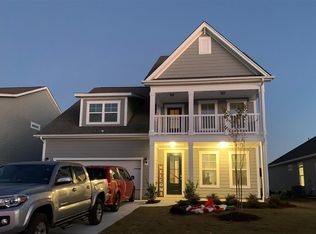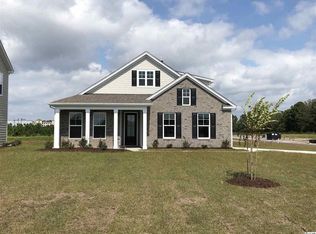Sold for $504,000
$504,000
2825 Stellar Loop, Myrtle Beach, SC 29577
5beds
3,129sqft
Single Family Residence
Built in 2020
6,969.6 Square Feet Lot
$504,700 Zestimate®
$161/sqft
$3,110 Estimated rent
Home value
$504,700
$474,000 - $540,000
$3,110/mo
Zestimate® history
Loading...
Owner options
Explore your selling options
What's special
Welcome to 2825 Stellar Loop in the Summit at Meridian, just a quick golf cart ride to Market Common or the beach. This spacious 5-bedroom, 3-bath home features an open-concept kitchen, dining, and living area with tile flooring, crown molding, and a large butler's pantry. The oversized master suite includes a sitting area, massive walk-in closet, tile shower, and soaking tub. Upstairs you'll find two additional bedrooms, a huge bonus room, and laundry. Enjoy backyard views of the tranquil pond and color-changing fountain from the screened porch or oversized patio. Additional features include a third-floor walk-up attic for extra storage or could be finished off for an additional workspace. The Summit at Meridian offers an outdoor pool, pickleball courts, corn-hole, and convenient access to shopping, dining, golf, entertainment, and the beach. Contact your agent to schedule a showing today.
Zillow last checked: 8 hours ago
Listing updated: July 11, 2025 at 06:51am
Listed by:
Hermanns Team 949-306-1903,
CENTURY 21 Broadhurst,
Angie A Hermanns 949-306-1903,
CENTURY 21 Broadhurst
Bought with:
Casey M Houser, 125995
CENTURY 21 Broadhurst
Source: CCAR,MLS#: 2507252 Originating MLS: Coastal Carolinas Association of Realtors
Originating MLS: Coastal Carolinas Association of Realtors
Facts & features
Interior
Bedrooms & bathrooms
- Bedrooms: 5
- Bathrooms: 3
- Full bathrooms: 3
Primary bedroom
- Level: Second
Primary bedroom
- Dimensions: 24 x 13
Bedroom 1
- Level: First
Bedroom 1
- Dimensions: 13 x 11
Bedroom 2
- Level: Second
Bedroom 2
- Dimensions: 13 x 12
Bedroom 3
- Level: Second
Bedroom 3
- Dimensions: 16 x 12
Dining room
- Features: Kitchen/Dining Combo, Living/Dining Room
Dining room
- Dimensions: 13 x 10
Great room
- Dimensions: 19 x 16
Kitchen
- Features: Breakfast Bar, Kitchen Island, Pantry, Stainless Steel Appliances, Solid Surface Counters
Kitchen
- Dimensions: 13 x 11
Other
- Features: Other
Heating
- Central, Solar
Cooling
- Central Air
Appliances
- Included: Dishwasher, Disposal, Microwave, Range, Refrigerator
- Laundry: Washer Hookup
Features
- Attic, Pull Down Attic Stairs, Permanent Attic Stairs, Breakfast Bar, Kitchen Island, Stainless Steel Appliances, Solid Surface Counters
- Flooring: Carpet, Tile, Wood
- Attic: Pull Down Stairs,Permanent Stairs
Interior area
- Total structure area: 4,301
- Total interior livable area: 3,129 sqft
Property
Parking
- Total spaces: 4
- Parking features: Attached, Garage, Two Car Garage, Garage Door Opener
- Attached garage spaces: 2
Features
- Levels: Two
- Stories: 2
- Patio & porch: Rear Porch, Front Porch, Patio, Porch, Screened
- Exterior features: Sprinkler/Irrigation, Porch, Patio
- Pool features: Community, Outdoor Pool
- Waterfront features: Pond
Lot
- Size: 6,969 sqft
- Features: Lake Front, Pond on Lot, Rectangular, Rectangular Lot
Details
- Additional parcels included: ,
- Parcel number: 44208020066
- Zoning: Res
- Special conditions: None
Construction
Type & style
- Home type: SingleFamily
- Architectural style: Traditional
- Property subtype: Single Family Residence
Materials
- HardiPlank Type, Wood Frame
- Foundation: Slab
Condition
- Resale
- Year built: 2020
Details
- Builder name: DR Horton
Utilities & green energy
- Water: Public
- Utilities for property: Cable Available, Electricity Available, Natural Gas Available, Sewer Available, Underground Utilities, Water Available
Green energy
- Energy efficient items: Solar Panel(s)
- Energy generation: Solar
Community & neighborhood
Security
- Security features: Security System, Smoke Detector(s)
Community
- Community features: Clubhouse, Golf Carts OK, Other, Recreation Area, Long Term Rental Allowed, Pool
Location
- Region: Myrtle Beach
- Subdivision: Summit at Meridian - Market Common
HOA & financial
HOA
- Has HOA: Yes
- HOA fee: $109 monthly
- Amenities included: Clubhouse, Owner Allowed Golf Cart, Owner Allowed Motorcycle, Other, Pet Restrictions, Tenant Allowed Golf Cart, Tenant Allowed Motorcycle
- Services included: Association Management, Common Areas, Pool(s), Recreation Facilities
Other
Other facts
- Listing terms: Cash,Conventional,FHA,VA Loan
Price history
| Date | Event | Price |
|---|---|---|
| 7/10/2025 | Sold | $504,000-1.2%$161/sqft |
Source: | ||
| 6/11/2025 | Contingent | $510,000$163/sqft |
Source: | ||
| 5/16/2025 | Price change | $510,000-1%$163/sqft |
Source: | ||
| 3/24/2025 | Listed for sale | $514,900+2%$165/sqft |
Source: | ||
| 9/29/2022 | Sold | $505,000-2.8%$161/sqft |
Source: | ||
Public tax history
Tax history is unavailable.
Neighborhood: 29577
Nearby schools
GreatSchools rating
- NAMyrtle Beach PrimaryGrades: 1-2Distance: 4.6 mi
- 7/10Myrtle Beach Middle SchoolGrades: 6-8Distance: 4.8 mi
- 5/10Myrtle Beach High SchoolGrades: 9-12Distance: 4.8 mi
Schools provided by the listing agent
- Elementary: Myrtle Beach Elementary School
- Middle: Myrtle Beach Middle School
- High: Myrtle Beach High School
Source: CCAR. This data may not be complete. We recommend contacting the local school district to confirm school assignments for this home.
Get pre-qualified for a loan
At Zillow Home Loans, we can pre-qualify you in as little as 5 minutes with no impact to your credit score.An equal housing lender. NMLS #10287.
Sell for more on Zillow
Get a Zillow Showcase℠ listing at no additional cost and you could sell for .
$504,700
2% more+$10,094
With Zillow Showcase(estimated)$514,794



