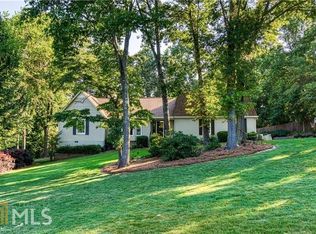Closed
$419,000
2826 Andilon Way, Gainesville, GA 30507
3beds
--sqft
Single Family Residence, Residential
Built in 1993
0.62 Acres Lot
$420,000 Zestimate®
$--/sqft
$2,309 Estimated rent
Home value
$420,000
$382,000 - $462,000
$2,309/mo
Zestimate® history
Loading...
Owner options
Explore your selling options
What's special
Situated at the top of a private cul-de-sac lot this home offers it all! Pool, Fenced in Yard, Partially Finished Basement, Primary Suite on Main and all in a Great Neighborhood! Upon entry you will be greeted by an inviting open-concept design, connecting the spacious living area (showcasing high ceilings, and a cozy fireplace) to the kitchen and dining spaces. The primary suite offers a private retreat, impressive wood accents, and a great walk-in closet. Lastly, the main floor gives convenient access to the half bath for guests and an exterior exit to the back deck overlooking a sparkling POOL and a clean FENCED IN YARD. This home is perfect for both relaxation and gatherings! Upstairs, you'll find 2 additional bedrooms, a full bath, and a versatile SPARE room that can serve as a home office or extra storage space. The PARTIALLY FINISHED BASEMENT provides both interior and exterior access, along with a garage BOAT DOOR for added convenience on the unfinished side-great for your storage needs or future expansion. Located in the established and charming Arbor Trace neighborhood, known for its relaxed HOA and friendly community atmosphere. 10 mins from I985, restaurants, shopping and UNG.
Zillow last checked: 8 hours ago
Listing updated: June 02, 2025 at 10:55pm
Listing Provided by:
Briana Burruss,
Keller Williams Lanier Partners
Bought with:
Josue Figueroa, 411879
Maximum One Premier Realtors
Source: FMLS GA,MLS#: 7561441
Facts & features
Interior
Bedrooms & bathrooms
- Bedrooms: 3
- Bathrooms: 3
- Full bathrooms: 2
- 1/2 bathrooms: 1
- Main level bathrooms: 1
- Main level bedrooms: 1
Primary bedroom
- Features: Master on Main
- Level: Master on Main
Bedroom
- Features: Master on Main
Primary bathroom
- Features: Double Vanity, Separate Tub/Shower, Whirlpool Tub
Dining room
- Features: Open Concept
Kitchen
- Features: Eat-in Kitchen, Pantry, Pantry Walk-In, Stone Counters, View to Family Room
Heating
- Central, Electric
Cooling
- Ceiling Fan(s), Central Air
Appliances
- Included: Dishwasher, Disposal, Microwave
- Laundry: Laundry Room, Main Level
Features
- Double Vanity, High Ceilings, High Ceilings 9 ft Lower, High Ceilings 9 ft Main, High Ceilings 9 ft Upper, High Speed Internet, Walk-In Closet(s)
- Flooring: Carpet, Ceramic Tile, Vinyl
- Windows: Insulated Windows
- Basement: Daylight,Exterior Entry,Interior Entry,Partial
- Number of fireplaces: 1
- Fireplace features: Living Room
- Common walls with other units/homes: No Common Walls
Interior area
- Total structure area: 0
- Finished area above ground: 1,915
- Finished area below ground: 362
Property
Parking
- Total spaces: 2
- Parking features: Garage, Kitchen Level
- Garage spaces: 2
Accessibility
- Accessibility features: Accessible Approach with Ramp
Features
- Levels: Three Or More
- Patio & porch: Covered, Deck, Rear Porch
- Exterior features: Other, No Dock
- Pool features: Above Ground
- Has spa: Yes
- Spa features: Bath, None
- Fencing: Back Yard,Privacy
- Has view: Yes
- View description: Pool
- Waterfront features: None
- Body of water: None
Lot
- Size: 0.62 Acres
- Features: Back Yard, Cleared, Cul-De-Sac
Details
- Additional structures: None
- Parcel number: 15030D000051
- Other equipment: None
- Horse amenities: None
Construction
Type & style
- Home type: SingleFamily
- Architectural style: Traditional
- Property subtype: Single Family Residence, Residential
Materials
- Stone, Stucco
- Foundation: See Remarks
- Roof: Composition
Condition
- Resale
- New construction: No
- Year built: 1993
Utilities & green energy
- Electric: 220 Volts
- Sewer: Septic Tank
- Water: Public
- Utilities for property: Cable Available, Electricity Available, Phone Available, Water Available
Green energy
- Energy efficient items: None
- Energy generation: None
Community & neighborhood
Security
- Security features: Smoke Detector(s)
Community
- Community features: Homeowners Assoc
Location
- Region: Gainesville
- Subdivision: Arbor Trace
HOA & financial
HOA
- Has HOA: Yes
- HOA fee: $50 annually
- Services included: Maintenance Grounds
- Association phone: 770-503-4372
Other
Other facts
- Ownership: Fee Simple
- Road surface type: Paved
Price history
| Date | Event | Price |
|---|---|---|
| 5/29/2025 | Sold | $419,000-0.2% |
Source: | ||
| 5/15/2025 | Pending sale | $419,900 |
Source: | ||
| 5/14/2025 | Price change | $419,900-1.2% |
Source: | ||
| 4/17/2025 | Listed for sale | $425,000+28.8% |
Source: | ||
| 10/27/2021 | Sold | $330,000-5.4% |
Source: Public Record | ||
Public tax history
| Year | Property taxes | Tax assessment |
|---|---|---|
| 2024 | $3,983 +1% | $161,720 +4.7% |
| 2023 | $3,942 +20.9% | $154,400 +26.9% |
| 2022 | $3,260 +0.4% | $121,680 +6.5% |
Find assessor info on the county website
Neighborhood: 30507
Nearby schools
GreatSchools rating
- 3/10Chicopee Elementary SchoolGrades: PK-5Distance: 0.9 mi
- 6/10South Hall Middle SchoolGrades: 6-8Distance: 2 mi
- 5/10Johnson High SchoolGrades: 9-12Distance: 1.7 mi
Schools provided by the listing agent
- Elementary: Chicopee
- Middle: South Hall
- High: Johnson - Hall
Source: FMLS GA. This data may not be complete. We recommend contacting the local school district to confirm school assignments for this home.
Get a cash offer in 3 minutes
Find out how much your home could sell for in as little as 3 minutes with a no-obligation cash offer.
Estimated market value
$420,000
Get a cash offer in 3 minutes
Find out how much your home could sell for in as little as 3 minutes with a no-obligation cash offer.
Estimated market value
$420,000
