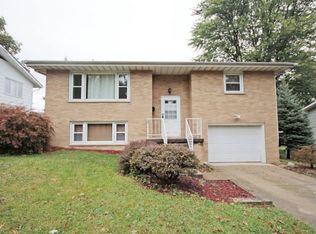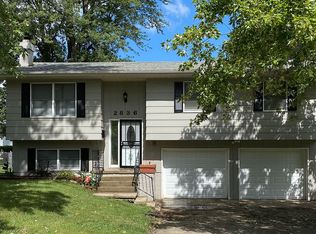Sold for $103,897
$103,897
2826 E Marcella Dr, Decatur, IL 62521
2beds
1,426sqft
Single Family Residence
Built in 1966
6,534 Square Feet Lot
$117,900 Zestimate®
$73/sqft
$1,514 Estimated rent
Home value
$117,900
$97,000 - $138,000
$1,514/mo
Zestimate® history
Loading...
Owner options
Explore your selling options
What's special
Welcome to 2826 Marcella Drive, a delightful bi-level home located in the Verde Oaks neighborhood on the North East side of Decatur, IL. This inviting property features 2 bedrooms, 1.5 bathrooms, and boasts several updates, including updated modern bathrooms and wood laminate floors. The well-appointed eat-in kitchen comes with appliances, providing a perfect space for culinary enthusiasts. The lower level showcases a spacious family room complete with a cozy wood-burning fireplace. Additionally, this residence offers a 1-car attached garage and a maintenance-free deck that overlooks a fenced-in backyard. The property's beautifully landscaped surroundings add to its charm and appeal. Don't miss this opportunity to make this lovely house your new home!
Zillow last checked: 8 hours ago
Listing updated: July 24, 2023 at 10:34am
Listed by:
Jim Cleveland 217-428-9500,
RE/MAX Executives Plus
Bought with:
Jennifer Miller, 475186888
Glenda Williamson Realty
Source: CIBR,MLS#: 6227877 Originating MLS: Central Illinois Board Of REALTORS
Originating MLS: Central Illinois Board Of REALTORS
Facts & features
Interior
Bedrooms & bathrooms
- Bedrooms: 2
- Bathrooms: 2
- Full bathrooms: 1
- 1/2 bathrooms: 1
Bedroom
- Description: Flooring: Laminate
- Level: Main
- Dimensions: 12.2 x 9
Bedroom
- Description: Flooring: Laminate
- Level: Main
- Dimensions: 12.2 x 8.9
Family room
- Description: Flooring: Carpet
- Level: Lower
- Dimensions: 22.9 x 14.4
Other
- Features: Tub Shower
- Level: Main
Half bath
- Level: Lower
Kitchen
- Description: Flooring: Laminate
- Level: Main
- Dimensions: 17.3 x 9
Living room
- Description: Flooring: Laminate
- Level: Main
- Dimensions: 15.1 x 13.8
Utility room
- Description: Flooring: Vinyl
- Level: Lower
- Dimensions: 7 x 5.8
Heating
- Forced Air, Gas
Cooling
- Central Air
Appliances
- Included: Dryer, Dishwasher, Gas Water Heater, Range, Refrigerator, Washer
Features
- Fireplace, Main Level Primary
- Windows: Replacement Windows
- Basement: Sump Pump
- Number of fireplaces: 1
- Fireplace features: Wood Burning
Interior area
- Total structure area: 1,426
- Total interior livable area: 1,426 sqft
- Finished area above ground: 888
Property
Parking
- Total spaces: 1
- Parking features: Attached, Garage
- Attached garage spaces: 1
Features
- Levels: Two
- Stories: 2
- Patio & porch: Deck
- Exterior features: Deck, Fence
- Fencing: Yard Fenced
Lot
- Size: 6,534 sqft
Details
- Parcel number: 041318156011
- Zoning: RES
- Special conditions: None
Construction
Type & style
- Home type: SingleFamily
- Architectural style: Bi-Level
- Property subtype: Single Family Residence
Materials
- Brick
- Foundation: Slab
- Roof: Asphalt,Shingle
Condition
- Year built: 1966
Utilities & green energy
- Sewer: Public Sewer
- Water: Public
Community & neighborhood
Location
- Region: Decatur
- Subdivision: Verde Oaks Add
Other
Other facts
- Road surface type: Concrete
Price history
| Date | Event | Price |
|---|---|---|
| 7/24/2023 | Sold | $103,897+4%$73/sqft |
Source: | ||
| 7/3/2023 | Pending sale | $99,897$70/sqft |
Source: | ||
| 6/23/2023 | Contingent | $99,897$70/sqft |
Source: | ||
| 6/22/2023 | Listed for sale | $99,897$70/sqft |
Source: | ||
Public tax history
Tax history is unavailable.
Neighborhood: 62521
Nearby schools
GreatSchools rating
- 1/10Michael E Baum Elementary SchoolGrades: K-6Distance: 1.2 mi
- 1/10Stephen Decatur Middle SchoolGrades: 7-8Distance: 3.4 mi
- 2/10Eisenhower High SchoolGrades: 9-12Distance: 1.5 mi
Schools provided by the listing agent
- District: Decatur Dist 61
Source: CIBR. This data may not be complete. We recommend contacting the local school district to confirm school assignments for this home.
Get pre-qualified for a loan
At Zillow Home Loans, we can pre-qualify you in as little as 5 minutes with no impact to your credit score.An equal housing lender. NMLS #10287.

