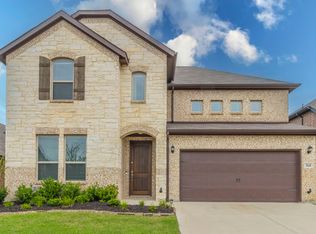This immaculate 4 bedroom, 3.5 bath home in Abbey Moor of Trophy Club is waiting for you! Grand entryway with beautiful hardwoods throughout the first floor. Kitchen includes custom Knotty Alder cabinets, granite countertops, stainless steel appliances, including a Bosch dishwasher and large kitchen island. Unwind in the master retreat highlighted by a Tray ceiling with crown molding. Mstr bath boasts a jetted tub, separate shower, separate vanities and over-sized walk-in closet! Living room features floor to ceiling stone fireplace. Upstairs includes two secondary bedrooms, bonus-game room and media room perfect for movie night! Easy access hiking and biking trails, dog park & Grapevine Lake. Zoned to NISD award winning schools.
Replace your cash security deposit with smart, affordable security deposit insurance through Rhino!
Professionally managed by Real Property Management Legend.
AVOID FRAUD: WE DO NOT advertise on Craigslist and do not accept wire transfers for payment.
Amenities: hardwood floors throughout the first floor, custom knotty alder cabinets in kitchen, granite countertops and stainless steel appliances, floor to ceiling stone fireplace in living room, easy access hiking and biking trails and dog park and grapevine lake, nisd award winning schools, game room and media room upstairs, grand entryway
House for rent
$3,895/mo
2826 Exeter Dr, Trophy Club, TX 76262
4beds
3,211sqft
Price may not include required fees and charges.
Single family residence
Available now
Cats, small dogs OK
Central air, ceiling fan
-- Laundry
Attached garage parking
Forced air, fireplace
What's special
Grand entrywayStainless steel appliancesGranite countertops
- 40 days
- on Zillow |
- -- |
- -- |
Travel times
Looking to buy when your lease ends?
Consider a first-time homebuyer savings account designed to grow your down payment with up to a 6% match & 4.15% APY.
Facts & features
Interior
Bedrooms & bathrooms
- Bedrooms: 4
- Bathrooms: 4
- Full bathrooms: 3
- 1/2 bathrooms: 1
Heating
- Forced Air, Fireplace
Cooling
- Central Air, Ceiling Fan
Appliances
- Included: Dishwasher, Refrigerator
Features
- Ceiling Fan(s), Walk In Closet
- Flooring: Carpet, Hardwood, Tile
- Has fireplace: Yes
Interior area
- Total interior livable area: 3,211 sqft
Video & virtual tour
Property
Parking
- Parking features: Attached
- Has attached garage: Yes
- Details: Contact manager
Features
- Exterior features: Heating system: ForcedAir, Walk In Closet
- Fencing: Fenced Yard
Details
- Parcel number: R557676
Construction
Type & style
- Home type: SingleFamily
- Property subtype: Single Family Residence
Community & HOA
Location
- Region: Trophy Club
Financial & listing details
- Lease term: 1 Year
Price history
| Date | Event | Price |
|---|---|---|
| 7/23/2025 | Price change | $3,895-2.5%$1/sqft |
Source: Zillow Rentals | ||
| 7/12/2025 | Price change | $3,995-1.2%$1/sqft |
Source: Zillow Rentals | ||
| 6/23/2025 | Listed for rent | $4,045+2.4%$1/sqft |
Source: Zillow Rentals | ||
| 9/13/2024 | Listing removed | $3,950$1/sqft |
Source: Zillow Rentals | ||
| 8/6/2024 | Listed for rent | $3,950$1/sqft |
Source: Zillow Rentals | ||
![[object Object]](https://photos.zillowstatic.com/fp/acb61a34391fc7ea8de1cd9b69d2df31-p_i.jpg)
