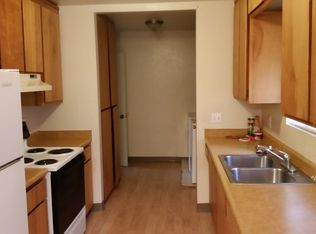Closed
Zestimate®
$275,000
2826 Loyal Ln, Pollock Pines, CA 95726
2beds
770sqft
Single Family Residence
Built in 1960
10,454.4 Square Feet Lot
$275,000 Zestimate®
$357/sqft
$2,085 Estimated rent
Home value
$275,000
$256,000 - $297,000
$2,085/mo
Zestimate® history
Loading...
Owner options
Explore your selling options
What's special
Affordable & Adorable! This charming retreat that is nestled among the soaring trees of Pollock Pines, features 770 Sq. Ft. on just under 1/4 Acre - it's cute as a button and full of potential! Whether you're an investor, first-time buyer, or searching for the perfect vacation getaway, this cozy property fits the bill. Step inside to see the beautiful updates and experience where light & freshness take center stage. Thoughtful, modern touches throughout create an inviting, move-in ready feel. From updated fixtures and finishes to a crisp, neutral palette that enhances every space. Natural light pours in through the windows, creating a bright and airy atmosphere. You'll also love the practical perks such as the wood-burning fireplace to keep you comfortable during winter, newer roof, oversized 1-car garage and partial basement which both provide plenty of extra storage for tools, gear, or seasonal items. Enjoy the tranquility of nature while being just minutes from local shopping, dining, and public transportation. Commuters will love the easy access to Hwy 50 AND you're only an hour from Lake Tahoe for weekend adventures. This peaceful setting blends the best of convenient location & mountain living. Don't miss this opportunity to own a slice of affordable paradise!
Zillow last checked: 8 hours ago
Listing updated: December 05, 2025 at 12:35pm
Listed by:
Danielle Hamilton DRE #02060531 530-748-9472,
Z Group Real Estate
Bought with:
Mark Divittorio, DRE #01486649
Divittorio Real Estate
Source: MetroList Services of CA,MLS#: 225053872Originating MLS: MetroList Services, Inc.
Facts & features
Interior
Bedrooms & bathrooms
- Bedrooms: 2
- Bathrooms: 1
- Full bathrooms: 1
Dining room
- Features: Dining/Living Combo
Kitchen
- Features: Breakfast Area, Laminate Counters
Heating
- Fireplace(s), Wall Furnace
Cooling
- Ceiling Fan(s)
Appliances
- Included: Free-Standing Gas Range, Disposal, Free-Standing Electric Oven
- Laundry: In Basement, Inside
Features
- Flooring: Carpet, Laminate
- Basement: Laundry
- Has fireplace: No
Interior area
- Total interior livable area: 770 sqft
Property
Parking
- Total spaces: 1
- Parking features: Detached, Garage Faces Front
- Garage spaces: 1
Features
- Stories: 1
Lot
- Size: 10,454 sqft
- Features: Irregular Lot, Landscaped, Low Maintenance
Details
- Parcel number: 101151006000
- Zoning description: R1
- Special conditions: Standard
Construction
Type & style
- Home type: SingleFamily
- Architectural style: Cabin
- Property subtype: Single Family Residence
Materials
- Frame, Wood, Wood Siding
- Roof: Shingle,Composition
Condition
- Year built: 1960
Utilities & green energy
- Sewer: Septic System
- Water: Water District, Public
- Utilities for property: Cable Available, Propane Tank Leased, Public, Internet Available
Community & neighborhood
Location
- Region: Pollock Pines
Other
Other facts
- Road surface type: Paved, Gravel
Price history
| Date | Event | Price |
|---|---|---|
| 12/5/2025 | Sold | $275,000$357/sqft |
Source: MetroList Services of CA #225053872 | ||
| 11/8/2025 | Pending sale | $275,000$357/sqft |
Source: MetroList Services of CA #225053872 | ||
| 11/8/2025 | Listing removed | $275,000$357/sqft |
Source: MetroList Services of CA #225053872 | ||
| 10/2/2025 | Pending sale | $275,000$357/sqft |
Source: MetroList Services of CA #225053872 | ||
| 9/15/2025 | Contingent | $275,000$357/sqft |
Source: MetroList Services of CA #225053872 | ||
Public tax history
| Year | Property taxes | Tax assessment |
|---|---|---|
| 2025 | $802 -26.7% | $65,926 +2% |
| 2024 | $1,094 +44.5% | $64,634 +2% |
| 2023 | $757 +1.4% | $63,368 +2% |
Find assessor info on the county website
Neighborhood: 95726
Nearby schools
GreatSchools rating
- 7/10Pinewood Elementary SchoolGrades: K-4Distance: 1.1 mi
- 4/10Sierra Ridge Middle SchoolGrades: 5-8Distance: 1.6 mi
- 7/10El Dorado High SchoolGrades: 9-12Distance: 11.3 mi

Get pre-qualified for a loan
At Zillow Home Loans, we can pre-qualify you in as little as 5 minutes with no impact to your credit score.An equal housing lender. NMLS #10287.
