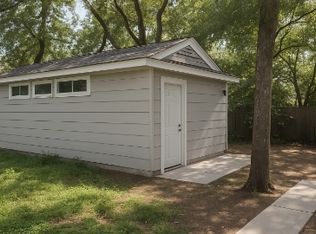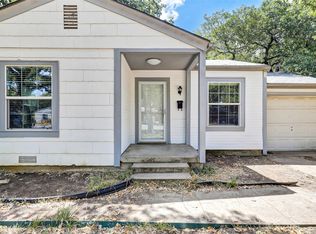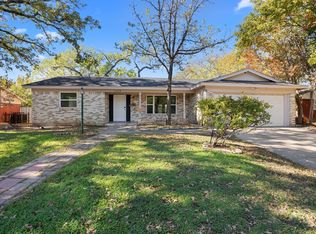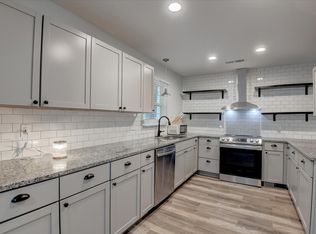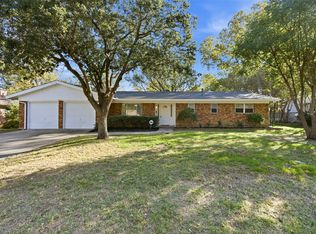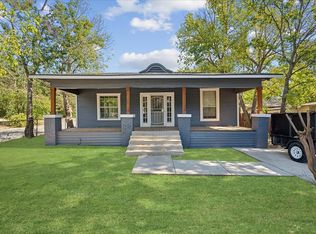Welcome to your fully remodeled oasis! This stunning 3-bedroom, 3-bathroom home has been meticulously updated from top to bottom. Step inside and discover a fresh, modern interior featuring new flooring, paint, cabinetry, light fixtures, and beautifully tiled showers. Every detail has been thoughtfully considered to create a bright and inviting living space. NEXT TO SCHOOLS AND HANDLEY PARK!
But the upgrades don't stop there. The spacious backyard hosts a fantastic guest house (additional 660 sqft), perfect for in-laws, a home office, or extra rental income. The guest house includes its own new AC unit, light fixtures, flooring, a full bathroom, a closet, and a convenient kitchenette.
Commuting is a breeze with quick access to Highway 820. Located within the sought-after Fort Worth ISD school district, this home offers both comfort and convenience. Don't miss your chance to own this exceptional property!
TENANT OCCUPIED - Main house on Lease till 6-30-2026 at $2,200mo - Guest House on Lease till 8-31-2026 at $875mo
For sale
Price cut: $5K (12/3)
$274,000
2826 McGee St, Fort Worth, TX 76112
3beds
1,508sqft
Est.:
Single Family Residence
Built in 1950
9,496.08 Square Feet Lot
$269,600 Zestimate®
$182/sqft
$-- HOA
What's special
Fresh modern interiorSpacious backyardNew flooringBeautifully tiled showers
- 114 days |
- 329 |
- 27 |
Zillow last checked: 8 hours ago
Listing updated: December 03, 2025 at 12:33pm
Listed by:
John Crutchfield 0822089 225-206-1071,
eXp Realty LLC 888-519-7431
Source: NTREIS,MLS#: 21043801
Tour with a local agent
Facts & features
Interior
Bedrooms & bathrooms
- Bedrooms: 3
- Bathrooms: 4
- Full bathrooms: 4
Primary bedroom
- Features: Ceiling Fan(s)
- Level: First
- Dimensions: 0 x 0
Bedroom
- Features: Ceiling Fan(s)
- Level: First
- Dimensions: 0 x 0
Bedroom
- Features: Ceiling Fan(s)
- Level: First
- Dimensions: 0 x 0
Dining room
- Level: First
- Dimensions: 0 x 0
Other
- Features: Built-in Features, Ceiling Fan(s)
- Level: First
- Dimensions: 0 x 0
Living room
- Features: Ceiling Fan(s)
- Level: First
- Dimensions: 0 x 0
Living room
- Features: Ceiling Fan(s)
- Level: First
- Dimensions: 0 x 0
Heating
- Central
Cooling
- Central Air, Ceiling Fan(s)
Appliances
- Included: Dishwasher, Electric Oven, Electric Range, Disposal, Microwave
- Laundry: Washer Hookup, Electric Dryer Hookup
Features
- Decorative/Designer Lighting Fixtures, Double Vanity, Cable TV
- Flooring: Vinyl
- Has basement: No
- Has fireplace: No
Interior area
- Total interior livable area: 1,508 sqft
Video & virtual tour
Property
Parking
- Total spaces: 2
- Parking features: Carport, Garage
- Attached garage spaces: 1
- Carport spaces: 1
- Covered spaces: 2
Features
- Levels: One
- Stories: 1
- Patio & porch: Covered
- Pool features: None
Lot
- Size: 9,496.08 Square Feet
Details
- Additional structures: Guest House
- Parcel number: 00146099
Construction
Type & style
- Home type: SingleFamily
- Architectural style: Ranch,Detached
- Property subtype: Single Family Residence
Materials
- Stone Veneer
- Foundation: Slab
- Roof: Shingle
Condition
- Year built: 1950
Utilities & green energy
- Sewer: Public Sewer
- Water: Public
- Utilities for property: Sewer Available, Water Available, Cable Available
Community & HOA
Community
- Subdivision: Bell Virgil Add
HOA
- Has HOA: No
Location
- Region: Fort Worth
Financial & listing details
- Price per square foot: $182/sqft
- Tax assessed value: $229,318
- Annual tax amount: $5,146
- Date on market: 8/27/2025
- Cumulative days on market: 110 days
- Listing terms: Cash,Conventional,FHA,VA Loan
- Exclusions: Main house Refrigerator
Estimated market value
$269,600
$256,000 - $283,000
$2,072/mo
Price history
Price history
| Date | Event | Price |
|---|---|---|
| 12/3/2025 | Price change | $274,000-1.8%$182/sqft |
Source: NTREIS #21043801 Report a problem | ||
| 11/17/2025 | Listed for sale | $279,000$185/sqft |
Source: NTREIS #21043801 Report a problem | ||
| 11/12/2025 | Pending sale | $279,000$185/sqft |
Source: NTREIS #21043801 Report a problem | ||
| 9/30/2025 | Price change | $279,000-2.1%$185/sqft |
Source: NTREIS #21043801 Report a problem | ||
| 9/22/2025 | Price change | $284,900-3.4%$189/sqft |
Source: NTREIS #21043801 Report a problem | ||
Public tax history
Public tax history
| Year | Property taxes | Tax assessment |
|---|---|---|
| 2024 | $5,146 +4.4% | $229,318 +5.3% |
| 2023 | $4,929 +6.6% | $217,852 +22.5% |
| 2022 | $4,625 +16.8% | $177,910 +20.8% |
Find assessor info on the county website
BuyAbility℠ payment
Est. payment
$1,774/mo
Principal & interest
$1313
Property taxes
$365
Home insurance
$96
Climate risks
Neighborhood: Handley
Nearby schools
GreatSchools rating
- 3/10East Handley Elementary SchoolGrades: PK-5Distance: 0.8 mi
- 3/10Jean Mcclung Middle SchoolGrades: 6-8Distance: 0.2 mi
- 2/10Eastern Hills High SchoolGrades: 9-12Distance: 1 mi
Schools provided by the listing agent
- Elementary: MG Ellis
- Middle: Jean Mcclung
- High: Eastern Hills
- District: Fort Worth ISD
Source: NTREIS. This data may not be complete. We recommend contacting the local school district to confirm school assignments for this home.
- Loading
- Loading
