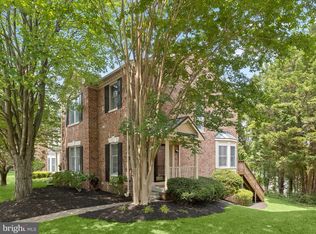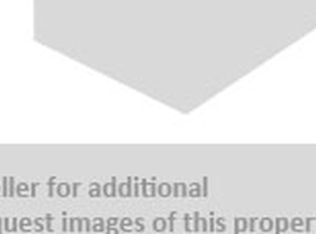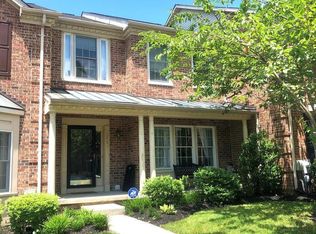Beautifully renovated home. open concept. Brick front end unit. Many up grades were done thru out this gracious sized home. Hardwood flooring, Custom installed drapes and blinds. Foyer displays Upgraded lighting, & hardwood flooring. The vaulted ceiling, sky lights, make this home feel so spacious and comfortable. Other great features are central vacuum system, laundry chute, A jetted soaking tub and separate shower in master bath with double vanity, skylight, vaulted ceiling in bath and Master Bedroom, ceramic tile floors. Security system, new roof 2005, new sky lights 2005. Lower level features a family room 9 ft ceilings, wood burning fire place. Bonus room can be used as an extra bedroom/ den/ office etc. Separate laundry room, extra room for storage. French doors go thru to relaxing patio that faces trees. 1st level has a supersized deck for a lot of parties. This upgraded kitchen features a down cook top on the center island with quartz counters/ breakfast bar, new dish washer, new refrigerator, pantry, french doors to deck, bay windows, under cabinet lighting, double sink. upgraded faucets in kitchen and upgraded light fixtures, and more.
This property is off market, which means it's not currently listed for sale or rent on Zillow. This may be different from what's available on other websites or public sources.



