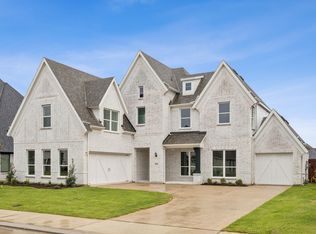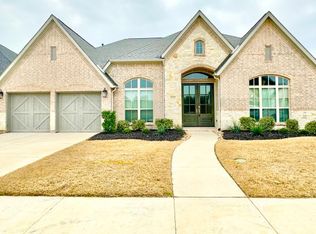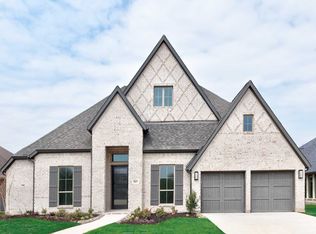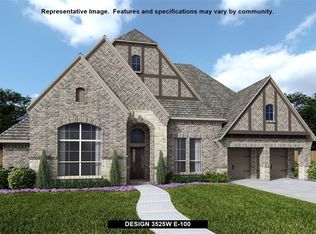Sold on 01/12/23
Price Unknown
2826 Shane Dr, Midlothian, TX 76065
4beds
3,714sqft
Single Family Residence
Built in 2022
9,060.48 Square Feet Lot
$606,700 Zestimate®
$--/sqft
$4,031 Estimated rent
Home value
$606,700
$576,000 - $643,000
$4,031/mo
Zestimate® history
Loading...
Owner options
Explore your selling options
What's special
PERRY HOMES NEW CONSTRUCTION! Home office with French doors and dining room frame entry with 13-foot coffered ceiling. Family room with wall of windows, a wood mantel fireplace and 14-foot ceiling. Kitchen features island, large walk-in pantry, 5-burner gas cooktop, double wall oven and Butler's pantry. Game room with French doors just off the morning area. Spacious primary suite. Garden tub, separate glass-enclosed shower, dual vanities and two walk-in closets in the primary bath. Guest suite with full bath and walk-in closet. Abundant closet and storage space. Covered backyard patio with 14-foot ceiling. Three-car garage.
Zillow last checked: 8 hours ago
Listing updated: June 19, 2025 at 05:16pm
Listed by:
Robert Moore,
Perry Homes Realty LLC 713-948-6666
Bought with:
Amy Mcdaniel
Keller Williams Realty
Source: NTREIS,MLS#: 20073490
Facts & features
Interior
Bedrooms & bathrooms
- Bedrooms: 4
- Bathrooms: 4
- Full bathrooms: 3
- 1/2 bathrooms: 1
Primary bedroom
- Features: Dual Sinks, Double Vanity, Garden Tub/Roman Tub, Separate Shower, Walk-In Closet(s)
- Level: First
- Dimensions: 19 x 15
Bedroom
- Features: Walk-In Closet(s)
- Level: First
- Dimensions: 14 x 12
Bedroom
- Features: Split Bedrooms, Walk-In Closet(s)
- Level: First
- Dimensions: 14 x 13
Bedroom
- Level: First
- Dimensions: 15 x 12
Bathroom
- Features: Built-in Features
- Level: First
- Dimensions: 9 x 5
Bathroom
- Features: Built-in Features
- Level: First
- Dimensions: 7 x 5
Bathroom
- Features: Built-in Features, Dual Sinks, Double Vanity, Garden Tub/Roman Tub, Solid Surface Counters, Separate Shower
- Level: First
- Dimensions: 13 x 12
Breakfast room nook
- Level: First
- Dimensions: 17 x 10
Dining room
- Level: First
- Dimensions: 16 x 12
Game room
- Level: First
- Dimensions: 17 x 14
Half bath
- Level: First
- Dimensions: 6 x 5
Kitchen
- Features: Built-in Features, Eat-in Kitchen, Kitchen Island, Pantry, Stone Counters
- Level: First
- Dimensions: 17 x 17
Living room
- Level: First
- Dimensions: 23 x 17
Office
- Level: First
- Dimensions: 14 x 12
Utility room
- Features: Utility Room
- Level: First
- Dimensions: 10 x 6
Heating
- Central, Natural Gas
Cooling
- Central Air, Ceiling Fan(s), Electric
Appliances
- Included: Dishwasher, Gas Cooktop, Disposal, Gas Oven, Gas Water Heater, Microwave, Tankless Water Heater
Features
- Decorative/Designer Lighting Fixtures, High Speed Internet, Cable TV, Vaulted Ceiling(s)
- Flooring: Carpet, Ceramic Tile
- Has basement: No
- Number of fireplaces: 1
- Fireplace features: Family Room
Interior area
- Total interior livable area: 3,714 sqft
Property
Parking
- Total spaces: 3
- Parking features: Assigned, Garage Faces Front, Garage, Tandem
- Attached garage spaces: 3
Features
- Levels: One
- Stories: 1
- Exterior features: Rain Gutters
- Pool features: None
- Fencing: Wood
Lot
- Size: 9,060 sqft
- Dimensions: 70 x 130
- Features: Landscaped, Subdivision
Details
- Parcel number: 2826 Shane Drive
Construction
Type & style
- Home type: SingleFamily
- Architectural style: Traditional,Detached
- Property subtype: Single Family Residence
Materials
- Brick, Rock, Stone
- Foundation: Slab
- Roof: Composition
Condition
- New construction: Yes
- Year built: 2022
Utilities & green energy
- Sewer: Public Sewer
- Water: Public
- Utilities for property: Natural Gas Available, Sewer Available, Separate Meters, Water Available, Cable Available
Green energy
- Energy efficient items: Appliances, HVAC, Insulation, Water Heater, Windows
- Indoor air quality: Ventilation
- Water conservation: Low-Flow Fixtures
Community & neighborhood
Security
- Security features: Carbon Monoxide Detector(s), Fire Alarm, Smoke Detector(s)
Community
- Community features: Curbs, Sidewalks
Location
- Region: Midlothian
- Subdivision: Lakes of Somercrest
HOA & financial
HOA
- Has HOA: Yes
- HOA fee: $1,950 annually
- Services included: All Facilities, Association Management, Maintenance Grounds, Maintenance Structure
- Association name: Jackson Property Company
- Association phone: 817-825-7773
Price history
| Date | Event | Price |
|---|---|---|
| 10/2/2025 | Listing removed | -- |
Source: Owner | ||
| 9/14/2025 | Pending sale | $689,900$186/sqft |
Source: Owner | ||
| 8/8/2025 | Listed for sale | $689,900$186/sqft |
Source: Owner | ||
| 8/8/2025 | Pending sale | $689,900$186/sqft |
Source: Owner | ||
| 8/3/2025 | Listed for sale | $689,900-1.4%$186/sqft |
Source: Owner | ||
Public tax history
| Year | Property taxes | Tax assessment |
|---|---|---|
| 2025 | -- | $698,923 +5.3% |
| 2024 | $9,526 -19.7% | $663,787 -4.1% |
| 2023 | $11,869 | $692,405 |
Find assessor info on the county website
Neighborhood: 76065
Nearby schools
GreatSchools rating
- 8/10Larue Miller Elementary SchoolGrades: PK-5Distance: 0.5 mi
- 7/10Earl & Marthalu Dieterich MiddleGrades: 6-8Distance: 0.5 mi
- 6/10Midlothian High SchoolGrades: 9-12Distance: 2.4 mi
Schools provided by the listing agent
- Elementary: Larue Miller
- Middle: Dieterich
- High: Midlothian
- District: Midlothian ISD
Source: NTREIS. This data may not be complete. We recommend contacting the local school district to confirm school assignments for this home.
Get a cash offer in 3 minutes
Find out how much your home could sell for in as little as 3 minutes with a no-obligation cash offer.
Estimated market value
$606,700
Get a cash offer in 3 minutes
Find out how much your home could sell for in as little as 3 minutes with a no-obligation cash offer.
Estimated market value
$606,700



