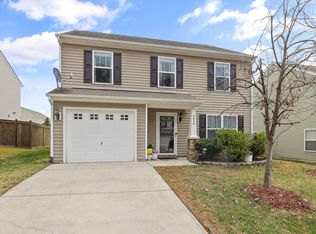Sold for $343,500 on 07/29/25
$343,500
2826 Tulip Poplar Cir, Durham, NC 27704
3beds
1,536sqft
Single Family Residence, Residential
Built in 2009
6,534 Square Feet Lot
$336,400 Zestimate®
$224/sqft
$1,875 Estimated rent
Home value
$336,400
$316,000 - $357,000
$1,875/mo
Zestimate® history
Loading...
Owner options
Explore your selling options
What's special
NE Durham convenient to RTP, RDU, Duke! This sweet, light-filled two-story home is ready for its next owner. Internal street within Panther Creek. One-car garage, Deep Fenced Back Yard with oversized Patio. All three BRs are upstairs including the large Primary Suite with En Suite BR and huge WI Closet. Washer, Dryer (2025), Refrigerator (2020), water softener convey. Range (2024) and Dishwasher (2024). HVAC recently serviced. All ready to make this your new home!
Zillow last checked: 8 hours ago
Listing updated: October 28, 2025 at 01:07am
Listed by:
Mary Kathryn Basnight 919-601-1038,
Compass -- Raleigh,
Carin Elizabeth Head 919-816-6685,
Compass -- Raleigh
Bought with:
Leslie PAT Wray, 169570
Long & Foster Real Estate INC/Stonehenge
Source: Doorify MLS,MLS#: 10105222
Facts & features
Interior
Bedrooms & bathrooms
- Bedrooms: 3
- Bathrooms: 3
- Full bathrooms: 2
- 1/2 bathrooms: 1
Heating
- Electric, Forced Air
Cooling
- Ceiling Fan(s), Central Air
Appliances
- Included: Dishwasher, Dryer, Electric Oven, Electric Range, Electric Water Heater, Free-Standing Electric Range, Ice Maker, Microwave, Refrigerator, Stainless Steel Appliance(s), Vented Exhaust Fan, Washer, Water Heater, Water Softener, Water Softener Owned
- Laundry: Laundry Room, Main Level
Features
- Bathtub/Shower Combination, Breakfast Bar, Double Vanity, Eat-in Kitchen, High Speed Internet, Kitchen Island, Kitchen/Dining Room Combination, Laminate Counters, Open Floorplan, Separate Shower, Soaking Tub, Vaulted Ceiling(s), Walk-In Closet(s), Walk-In Shower
- Flooring: Carpet, Laminate, Vinyl
- Windows: Blinds, Screens
- Has fireplace: No
- Common walls with other units/homes: No Common Walls
Interior area
- Total structure area: 1,536
- Total interior livable area: 1,536 sqft
- Finished area above ground: 1,536
- Finished area below ground: 0
Property
Parking
- Total spaces: 1
- Parking features: Concrete, Driveway, Garage, Garage Faces Front
- Garage spaces: 1
Features
- Levels: Two
- Stories: 2
- Patio & porch: Front Porch, Patio
- Exterior features: Fenced Yard, Fire Pit, Private Yard, Rain Gutters
- Fencing: Back Yard, Full, Wood
- Has view: Yes
Lot
- Size: 6,534 sqft
- Features: Back Yard, Interior Lot, Landscaped, Level, Private
Details
- Parcel number: 207121
- Special conditions: Standard
Construction
Type & style
- Home type: SingleFamily
- Architectural style: Transitional
- Property subtype: Single Family Residence, Residential
Materials
- Vinyl Siding
- Foundation: Slab
- Roof: Asphalt, Shingle
Condition
- New construction: No
- Year built: 2009
Utilities & green energy
- Sewer: Public Sewer
- Water: Public
- Utilities for property: Cable Available, Water Connected
Community & neighborhood
Location
- Region: Durham
- Subdivision: Panther Creek
HOA & financial
HOA
- Has HOA: Yes
- HOA fee: $250 annually
- Amenities included: Trail(s)
- Services included: Unknown
Other
Other facts
- Road surface type: Asphalt
Price history
| Date | Event | Price |
|---|---|---|
| 7/29/2025 | Sold | $343,500-0.4%$224/sqft |
Source: | ||
| 6/28/2025 | Pending sale | $345,000$225/sqft |
Source: | ||
| 6/24/2025 | Listed for sale | $345,000+5.3%$225/sqft |
Source: | ||
| 5/26/2023 | Sold | $327,520+8.5%$213/sqft |
Source: | ||
| 11/8/2021 | Sold | $302,000+11.9%$197/sqft |
Source: Public Record | ||
Public tax history
| Year | Property taxes | Tax assessment |
|---|---|---|
| 2025 | $3,426 +45.8% | $345,649 +105.2% |
| 2024 | $2,350 +6.5% | $168,436 |
| 2023 | $2,206 +2.3% | $168,436 |
Find assessor info on the county website
Neighborhood: 27704
Nearby schools
GreatSchools rating
- 6/10Glenn ElementaryGrades: K-5Distance: 1.5 mi
- 5/10Neal MiddleGrades: 6-8Distance: 4.5 mi
- 1/10Southern School of Energy and SustainabilityGrades: 9-12Distance: 2.9 mi
Schools provided by the listing agent
- Elementary: Durham - Glenn
- Middle: Durham - The School for Creative Studies
- High: Durham - The School for Creative Studies
Source: Doorify MLS. This data may not be complete. We recommend contacting the local school district to confirm school assignments for this home.
Get a cash offer in 3 minutes
Find out how much your home could sell for in as little as 3 minutes with a no-obligation cash offer.
Estimated market value
$336,400
Get a cash offer in 3 minutes
Find out how much your home could sell for in as little as 3 minutes with a no-obligation cash offer.
Estimated market value
$336,400
