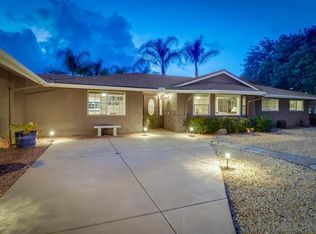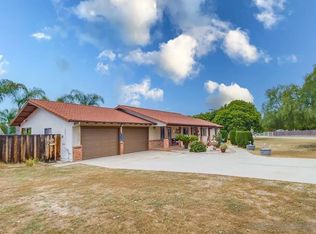This is Home, Sweet Home in the best location. Quiet, peaceful country-living within miles of the city. Majestic mountain views greet you. Expansive front lawn and side yards over 1/2 acre. Take a daytime plunge into a refreshing pool or soak in the spa as the sunsets over your landscaped backyard. Spacious home with foyer entrance, family room with wood burning fireplace, pool views from living and dining room. Layout flows from entertainment areas to four private sleeping areas. Newly painted exterior and new garage door installed with Bluetooth technology. Ready Buyers, ease your home-buying concerns; this property has been very well-maintained. Solar electricity panels on western side of roof.Space for RV Parking
This property is off market, which means it's not currently listed for sale or rent on Zillow. This may be different from what's available on other websites or public sources.


