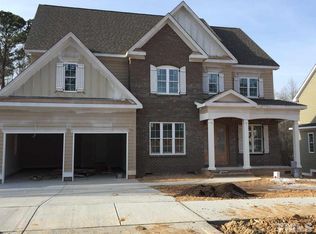Sold for $1,100,000
$1,100,000
2826 Walden Rd, Apex, NC 27502
4beds
3,346sqft
Single Family Residence, Residential
Built in 2017
0.38 Acres Lot
$1,078,300 Zestimate®
$329/sqft
$3,209 Estimated rent
Home value
$1,078,300
$1.02M - $1.13M
$3,209/mo
Zestimate® history
Loading...
Owner options
Explore your selling options
What's special
Stunning custom built home in coveted Bella Casa nestled on a private and rare, wooded .38 ACRE HOMESITE. Custom features abound from elegant millwork including ornate ceiling details, arched openings and built ins. Site finished hardwood flooring thru primary living areas. Stately 2 store foyer. Large dining room ideal for entertaining leads you to open and grand family room with wall to wall built in shelving and gas fireplace. Incredible Chef's kitchen with center island, granite tops, elegant tile back-splash and stainless steel appliances including wall oven/microwave and 5 burner gas cooktop. Sun filled breakfast nook overlooks gorgeous tree lined yard with abundant windows for natural light and view of expansive outdoor space. Main level primary suite with opulent bathroom featuring soaking tub, oversized shower, dual vanity, water closet and huge walk in closet. 2 more bedrooms downstairs with a shared full bathroom. Oak stairs lead you to incredible bonus space and large 4th bedroom. Tons of extra storage in walk in attic. Incredible screened in porch overlooks vast yard space with mature tree line and tons of space to garden, play or just enjoy peacefully. Minutes to downtown Apex, Beaver Creek shopping center and major highways.
Zillow last checked: 8 hours ago
Listing updated: October 28, 2025 at 12:52am
Listed by:
Michael Wolgin 919-757-1241,
The Wolgin Real Estate Group
Bought with:
Sharon Hocker, 299380
Keller Williams Elite Realty
Source: Doorify MLS,MLS#: 10083439
Facts & features
Interior
Bedrooms & bathrooms
- Bedrooms: 4
- Bathrooms: 4
- Full bathrooms: 3
- 1/2 bathrooms: 1
Heating
- Forced Air
Cooling
- Central Air, Dual
Appliances
- Included: Cooktop, Dishwasher, Gas Cooktop, Gas Water Heater, Ice Maker, Microwave, Stainless Steel Appliance(s), Tankless Water Heater, Oven, Water Heater
- Laundry: Laundry Room, Main Level
Features
- Bookcases, Built-in Features, Ceiling Fan(s), Crown Molding, Double Vanity, Eat-in Kitchen, Entrance Foyer, Granite Counters, High Ceilings, In-Law Floorplan, Kitchen Island, Pantry, Master Downstairs, Recessed Lighting, Room Over Garage, Separate Shower, Smooth Ceilings, Soaking Tub, Walk-In Closet(s), Walk-In Shower, Water Closet
- Flooring: Carpet, Hardwood, Tile
- Basement: Crawl Space
- Number of fireplaces: 1
- Fireplace features: Family Room, Gas Log
- Common walls with other units/homes: No Common Walls
Interior area
- Total structure area: 3,346
- Total interior livable area: 3,346 sqft
- Finished area above ground: 3,346
- Finished area below ground: 0
Property
Parking
- Total spaces: 6
- Parking features: Attached, Concrete, Driveway, Garage Faces Front
- Attached garage spaces: 2
- Uncovered spaces: 4
Features
- Levels: Two
- Stories: 2
- Patio & porch: Covered, Screened
- Exterior features: Private Yard
- Pool features: Swimming Pool Com/Fee, Community
- Has view: Yes
Lot
- Size: 0.38 Acres
- Features: Back Yard, Front Yard, Garden, Hardwood Trees, Landscaped, Level, Many Trees, Private
Details
- Parcel number: 0721813685
- Special conditions: Standard
Construction
Type & style
- Home type: SingleFamily
- Architectural style: Traditional, Transitional
- Property subtype: Single Family Residence, Residential
Materials
- Fiber Cement
- Foundation: Block
- Roof: Shingle
Condition
- New construction: No
- Year built: 2017
Utilities & green energy
- Sewer: Public Sewer
- Water: Public
- Utilities for property: Electricity Connected, Natural Gas Connected, Sewer Connected, Water Connected
Community & neighborhood
Community
- Community features: Clubhouse, Playground, Pool, Tennis Court(s)
Location
- Region: Apex
- Subdivision: Bella Casa
HOA & financial
HOA
- Has HOA: Yes
- HOA fee: $1,058 annually
- Amenities included: Clubhouse, Management, Parking, Playground, Pool, Tennis Court(s)
- Services included: Insurance, Storm Water Maintenance
Price history
| Date | Event | Price |
|---|---|---|
| 4/29/2025 | Sold | $1,100,000$329/sqft |
Source: | ||
| 4/4/2025 | Pending sale | $1,100,000$329/sqft |
Source: | ||
| 4/3/2025 | Listed for sale | $1,100,000$329/sqft |
Source: | ||
| 3/24/2025 | Pending sale | $1,100,000$329/sqft |
Source: | ||
| 3/20/2025 | Listed for sale | $1,100,000+79.3%$329/sqft |
Source: | ||
Public tax history
| Year | Property taxes | Tax assessment |
|---|---|---|
| 2025 | $8,981 +2.3% | $1,026,361 |
| 2024 | $8,780 +17.4% | $1,026,361 +51% |
| 2023 | $7,477 +6.5% | $679,790 |
Find assessor info on the county website
Neighborhood: 27502
Nearby schools
GreatSchools rating
- 9/10Olive Chapel ElementaryGrades: PK-5Distance: 2.1 mi
- 10/10Apex Friendship MiddleGrades: 6-8Distance: 0.4 mi
- 9/10Apex Friendship HighGrades: 9-12Distance: 0.4 mi
Schools provided by the listing agent
- Elementary: Wake - Olive Chapel
- Middle: Wake - Apex Friendship
- High: Wake - Apex Friendship
Source: Doorify MLS. This data may not be complete. We recommend contacting the local school district to confirm school assignments for this home.
Get a cash offer in 3 minutes
Find out how much your home could sell for in as little as 3 minutes with a no-obligation cash offer.
Estimated market value$1,078,300
Get a cash offer in 3 minutes
Find out how much your home could sell for in as little as 3 minutes with a no-obligation cash offer.
Estimated market value
$1,078,300
