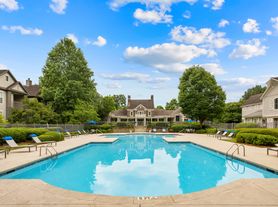Charming Updated Home Near Downtown Duluth Discover the perfect blend of character, comfort, and convenience in this beautifully updated 3-bedroom, 2-bath home ideally located just minutes from Downtown Duluth. Recently refreshed with new stucco, fresh paint, updated bathrooms, and a renovated kitchen, this home is move-in ready and designed for modern living. The brand-new privacy fence creates a peaceful outdoor retreat, perfect for family gatherings or simply relaxing after a long day. Enjoy a covered rocking-chair front porch with rich wood posts and stone accents, setting a warm, welcoming tone. Inside, the open-concept layout features a floor-to-ceiling stacked stone fireplace, creating the heart of the home. The dining area flows into a modern kitchen with granite countertops, tile backsplash, and high-end stainless steel appliances including a refrigerator with a digital display. The primary suite is conveniently located on the main level, while two spacious secondary bedrooms and a full bath are upstairs. A screened-in patio extends your living space outdoors, and a storage shed offers plenty of room for tools, bikes, or seasonal decor. Set on a generous corner lot this home is close to golf courses, recreation centers, fitness clubs, Costco, Sugarloaf Mills, and major entertainment venues like Medieval Times. With top-rated schools and easy access to major highways, you'll enjoy both comfort and convenience in this inviting Duluth home.
Listings identified with the FMLS IDX logo come from FMLS and are held by brokerage firms other than the owner of this website. The listing brokerage is identified in any listing details. Information is deemed reliable but is not guaranteed. 2025 First Multiple Listing Service, Inc.
House for rent
$2,800/mo
2826 Whippoorwill Cir, Duluth, GA 30097
3beds
1,469sqft
Price may not include required fees and charges.
Singlefamily
Available now
Central air
In unit laundry
Garage parking
Central, fireplace
What's special
Open-concept layoutCovered rocking-chair front porchHigh-end stainless steel appliancesModern kitchenTile backsplashGranite countertopsScreened-in patio
- 29 days |
- -- |
- -- |
Zillow last checked: 8 hours ago
Listing updated: December 01, 2025 at 08:52pm
Travel times
Facts & features
Interior
Bedrooms & bathrooms
- Bedrooms: 3
- Bathrooms: 2
- Full bathrooms: 2
Heating
- Central, Fireplace
Cooling
- Central Air
Appliances
- Included: Dishwasher, Disposal, Microwave, Refrigerator
- Laundry: In Unit, Lower Level
Features
- View
- Flooring: Hardwood
- Has fireplace: Yes
Interior area
- Total interior livable area: 1,469 sqft
Property
Parking
- Parking features: Garage, Covered
- Has garage: Yes
- Details: Contact manager
Features
- Stories: 2
- Exterior features: Contact manager
- Has view: Yes
- View description: City View
Details
- Parcel number: 7119A168
Construction
Type & style
- Home type: SingleFamily
- Property subtype: SingleFamily
Materials
- Roof: Shake Shingle
Condition
- Year built: 1979
Community & HOA
Location
- Region: Duluth
Financial & listing details
- Lease term: 24 Months
Price history
| Date | Event | Price |
|---|---|---|
| 11/13/2025 | Listed for rent | $2,800$2/sqft |
Source: FMLS GA #7680677 | ||
| 8/11/2025 | Sold | $355,000-5.3%$242/sqft |
Source: | ||
| 7/30/2025 | Pending sale | $375,000$255/sqft |
Source: | ||
| 7/15/2025 | Listed for sale | $375,000+56.9%$255/sqft |
Source: | ||
| 11/30/2018 | Sold | $239,000-0.4%$163/sqft |
Source: Public Record | ||
Neighborhood: 30097
Nearby schools
GreatSchools rating
- 6/10M. H. Mason Elementary SchoolGrades: PK-5Distance: 0.8 mi
- 6/10Hull Middle SchoolGrades: 6-8Distance: 2.3 mi
- 8/10Peachtree Ridge High SchoolGrades: 9-12Distance: 2.8 mi

