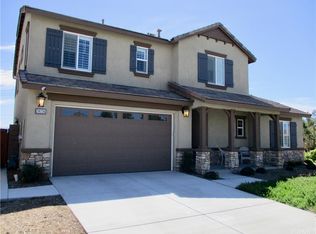This family-friendly neighborhood offers everything you need—tot-lots, recreation & sports parks, a splash pad, pools, a catch-and-release lake, and elementary and middle schools right in the community. Situated on a corner lot, this beautifully updated home welcomes you with a dramatic 20-foot ceiling entryway and flexible spaces including a formal dining room, game room, or second living area. The unique floor plan features two bedrooms downstairs, including a guest suite with a full bath across the way. The spacious kitchen includes granite countertops, ample storage, double oven, an island where the sink is located, and opens to a bright breakfast nook and cozy living room with built-ins and a fireplace. Throughout the home, you'll find recessed lighting, wide-panel wood-look flooring, plantation-style shutters and neutral tones that make it easy to personalize. The secluded primary suite offers dual sinks, a soaking tub, separate shower, and two walk-in closets. Upstairs are two additional bedrooms and another full bathroom. Enjoy a beautifully landscaped backyard with both green space and hardscape, plus extra privacy with no neighbors behind or to the left. Plenty of parking with no homes directly across the street and a 3-car tandem garage! Bonus: The home includes solar panels with a low, assumable payment —helping you save on energy costs from day one! This home is move-in ready and waiting for you to make it your own!
This property is off market, which means it's not currently listed for sale or rent on Zillow. This may be different from what's available on other websites or public sources.
