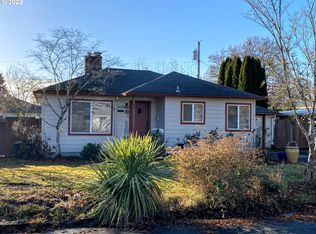Sold
$450,000
2827 17th Ave, Forest Grove, OR 97116
3beds
1,800sqft
Residential, Single Family Residence
Built in 1956
6,969.6 Square Feet Lot
$441,400 Zestimate®
$250/sqft
$2,695 Estimated rent
Home value
$441,400
$419,000 - $468,000
$2,695/mo
Zestimate® history
Loading...
Owner options
Explore your selling options
What's special
Charming ranch-style home in the desirable Shick neighborhood! This 3-bedroom, 2-bath home offers an inviting open-concept layout filled with natural light from numerous windows and skylights. The spacious living room features a cozy stone wood-burning fireplace, while the adjacent dining room includes a built-in cabinet perfect for showcasing your favorite pieces. The huge kitchen is a dream with vaulted ceilings, skylights, a walk-in pantry, stainless steel appliances (including a brand new oven), and a large island with eat bar. The connected family room shares the vaulted ceilings and skylights and opens seamlessly to the backyard through 4-panel sliders, extending your living space outdoors. Enjoy the large fenced backyard with mature shade trees, flower beds, a she-shed with finished interior, a new 8x12 storage shed, and an expansive deck that wraps along the back and side of the home. A dedicated laundry room with utility sink and backyard access doubles as a practical mudroom. Just 5 minutes from Pacific University and close to shopping, dining, and local parks, this home offers both comfort and convenience in a serene setting.
Zillow last checked: 8 hours ago
Listing updated: June 17, 2025 at 02:35am
Listed by:
Nick Shivers 503-389-0821,
Keller Williams PDX Central,
Justin Wakem 503-616-6201,
Keller Williams PDX Central
Bought with:
Jordan Miller, 201209749
John L. Scott Market Center
Source: RMLS (OR),MLS#: 793517576
Facts & features
Interior
Bedrooms & bathrooms
- Bedrooms: 3
- Bathrooms: 2
- Full bathrooms: 2
- Main level bathrooms: 2
Primary bedroom
- Features: Ceiling Fan, Closet, Laminate Flooring
- Level: Main
- Area: 120
- Dimensions: 12 x 10
Bedroom 2
- Features: Ceiling Fan, Closet, Laminate Flooring
- Level: Main
- Area: 110
- Dimensions: 11 x 10
Bedroom 3
- Features: Ceiling Fan, Closet, Laminate Flooring
- Level: Main
- Area: 72
- Dimensions: 9 x 8
Dining room
- Features: Builtin Features, Tile Floor
- Level: Main
- Area: 234
- Dimensions: 13 x 18
Family room
- Features: Ceiling Fan, Skylight, Sliding Doors, Vaulted Ceiling
- Level: Main
- Area: 285
- Dimensions: 15 x 19
Kitchen
- Features: Ceiling Fan, Cook Island, Dishwasher, Disposal, Eat Bar, Microwave, Pantry, Skylight, Builtin Oven, Free Standing Refrigerator, Vaulted Ceiling
- Level: Main
- Area: 209
- Width: 19
Living room
- Features: Fireplace, Laminate Flooring
- Level: Main
- Area: 200
- Dimensions: 20 x 10
Heating
- Heat Pump, Fireplace(s)
Cooling
- Central Air
Appliances
- Included: Built In Oven, Dishwasher, Disposal, Free-Standing Refrigerator, Microwave, Stainless Steel Appliance(s), Electric Water Heater
- Laundry: Laundry Room
Features
- Ceiling Fan(s), High Ceilings, Vaulted Ceiling(s), Built-in Features, Sink, Closet, Cook Island, Eat Bar, Pantry
- Flooring: Laminate, Tile
- Doors: Sliding Doors
- Windows: Vinyl Frames, Skylight(s)
- Number of fireplaces: 1
- Fireplace features: Wood Burning
Interior area
- Total structure area: 1,800
- Total interior livable area: 1,800 sqft
Property
Parking
- Parking features: RV Access/Parking
Features
- Levels: One
- Stories: 1
- Patio & porch: Covered Deck, Deck
- Exterior features: Garden, Gas Hookup, Yard, Exterior Entry
- Fencing: Fenced
Lot
- Size: 6,969 sqft
- Features: Level, Trees, SqFt 7000 to 9999
Details
- Additional structures: GasHookup, ToolShed
- Parcel number: R420681
Construction
Type & style
- Home type: SingleFamily
- Architectural style: Ranch
- Property subtype: Residential, Single Family Residence
Materials
- Lap Siding
- Foundation: Concrete Perimeter
- Roof: Composition
Condition
- Updated/Remodeled
- New construction: No
- Year built: 1956
Utilities & green energy
- Gas: Gas Hookup, Gas
- Sewer: Public Sewer
- Water: Public
Community & neighborhood
Location
- Region: Forest Grove
Other
Other facts
- Listing terms: Cash,Conventional,FHA,VA Loan
Price history
| Date | Event | Price |
|---|---|---|
| 12/12/2025 | Listing removed | $2,900$2/sqft |
Source: Zillow Rentals | ||
| 12/9/2025 | Listed for rent | $2,900$2/sqft |
Source: Zillow Rentals | ||
| 9/1/2025 | Listing removed | $2,900$2/sqft |
Source: Zillow Rentals | ||
| 8/4/2025 | Listed for rent | $2,900$2/sqft |
Source: Zillow Rentals | ||
| 5/30/2025 | Sold | $450,000$250/sqft |
Source: | ||
Public tax history
| Year | Property taxes | Tax assessment |
|---|---|---|
| 2024 | $3,716 +3.7% | $196,700 +3% |
| 2023 | $3,585 +14.4% | $190,980 +3% |
| 2022 | $3,135 +1.3% | $185,420 |
Find assessor info on the county website
Neighborhood: 97116
Nearby schools
GreatSchools rating
- 3/10Joseph Gale Elementary SchoolGrades: PK-4Distance: 0.2 mi
- 3/10Neil Armstrong Middle SchoolGrades: 7-8Distance: 1.1 mi
- 8/10Forest Grove High SchoolGrades: 9-12Distance: 1.8 mi
Schools provided by the listing agent
- Elementary: Joseph Gale
- Middle: Tom Mccall
- High: Forest Grove
Source: RMLS (OR). This data may not be complete. We recommend contacting the local school district to confirm school assignments for this home.
Get a cash offer in 3 minutes
Find out how much your home could sell for in as little as 3 minutes with a no-obligation cash offer.
Estimated market value
$441,400
Get a cash offer in 3 minutes
Find out how much your home could sell for in as little as 3 minutes with a no-obligation cash offer.
Estimated market value
$441,400
