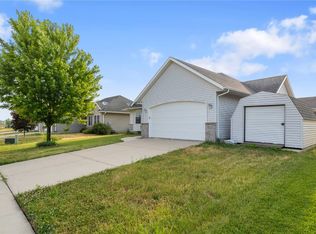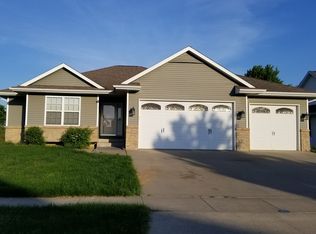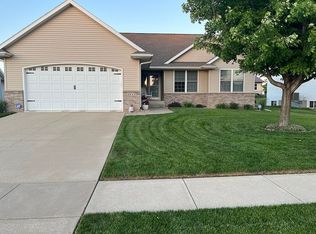Sold for $350,000 on 09/26/25
$350,000
2827 Belle St SW, Cedar Rapids, IA 52404
3beds
2,818sqft
Single Family Residence
Built in 2020
8,407.08 Square Feet Lot
$351,700 Zestimate®
$124/sqft
$3,086 Estimated rent
Home value
$351,700
$327,000 - $380,000
$3,086/mo
Zestimate® history
Loading...
Owner options
Explore your selling options
What's special
Looking for a home with room to breathe? This like-new, move-in ready ranch offers 2,800 finished square feet, 3 bedrooms, 3.5 bathrooms, and a rare layout with two spacious primary suites on the main level. Built in 2020 on a quiet, low-traffic street, it offers easy access to HWY 100, HWY 30, and I-380. Inside, you’ll find vaulted ceilings, great natural light, and an open layout with backyard views. The kitchen features engineered wood flooring, ample counter space, and a breakfast bar for casual seating. The oversized insulated garage includes extra space for storage or projects. The finished lower level has daylight windows, a large rec room, bedroom, full bath, and two storage areas. Enjoy the outdoors with a deck and concrete patio in the fully privacy-fenced backyard. Don’t miss your chance to see this thoughtfully designed and well-maintained home!
Zillow last checked: 8 hours ago
Listing updated: September 29, 2025 at 05:47am
Listed by:
Bre Horstman 319-654-7635,
SKOGMAN REALTY
Bought with:
Matt Clark
Epique Realty
Source: CRAAR, CDRMLS,MLS#: 2506448 Originating MLS: Cedar Rapids Area Association Of Realtors
Originating MLS: Cedar Rapids Area Association Of Realtors
Facts & features
Interior
Bedrooms & bathrooms
- Bedrooms: 3
- Bathrooms: 4
- Full bathrooms: 3
- 1/2 bathrooms: 1
Other
- Level: First
Heating
- Forced Air, Gas
Cooling
- Central Air
Appliances
- Included: Dryer, Dishwasher, Disposal, Gas Water Heater, Microwave, Range, Refrigerator, Washer
- Laundry: Main Level
Features
- Kitchen/Dining Combo, Bath in Primary Bedroom, Main Level Primary
- Basement: Full
Interior area
- Total interior livable area: 2,818 sqft
- Finished area above ground: 1,507
- Finished area below ground: 1,311
Property
Parking
- Total spaces: 2
- Parking features: Attached, Garage, Garage Door Opener
- Attached garage spaces: 2
Features
- Levels: One
- Stories: 1
- Patio & porch: Deck, Patio
- Exterior features: Fence
Lot
- Size: 8,407 sqft
- Dimensions: 70 x 120
Details
- Parcel number: 133535403000000
Construction
Type & style
- Home type: SingleFamily
- Architectural style: Ranch
- Property subtype: Single Family Residence
Materials
- Frame, Vinyl Siding
Condition
- New construction: No
- Year built: 2020
Utilities & green energy
- Sewer: Public Sewer
- Water: Public
Community & neighborhood
Location
- Region: Cedar Rapids
Other
Other facts
- Listing terms: Cash,Conventional,FHA,VA Loan
Price history
| Date | Event | Price |
|---|---|---|
| 9/26/2025 | Sold | $350,000$124/sqft |
Source: | ||
| 8/15/2025 | Pending sale | $350,000$124/sqft |
Source: | ||
| 8/12/2025 | Price change | $350,000-2.2%$124/sqft |
Source: | ||
| 8/1/2025 | Price change | $358,000-1.6%$127/sqft |
Source: | ||
| 7/25/2025 | Listed for sale | $363,900+17.4%$129/sqft |
Source: | ||
Public tax history
| Year | Property taxes | Tax assessment |
|---|---|---|
| 2024 | $6,252 | $338,700 -4.1% |
| 2023 | $6,252 +578.1% | $353,300 +19.2% |
| 2022 | $922 | $296,400 +454% |
Find assessor info on the county website
Neighborhood: 52404
Nearby schools
GreatSchools rating
- 2/10Van Buren Elementary SchoolGrades: K-5Distance: 2.2 mi
- 2/10Wilson Middle SchoolGrades: 6-8Distance: 4.4 mi
- 1/10Thomas Jefferson High SchoolGrades: 9-12Distance: 2.9 mi
Schools provided by the listing agent
- Elementary: Van Buren
- Middle: Wilson
- High: Jefferson
Source: CRAAR, CDRMLS. This data may not be complete. We recommend contacting the local school district to confirm school assignments for this home.

Get pre-qualified for a loan
At Zillow Home Loans, we can pre-qualify you in as little as 5 minutes with no impact to your credit score.An equal housing lender. NMLS #10287.
Sell for more on Zillow
Get a free Zillow Showcase℠ listing and you could sell for .
$351,700
2% more+ $7,034
With Zillow Showcase(estimated)
$358,734

